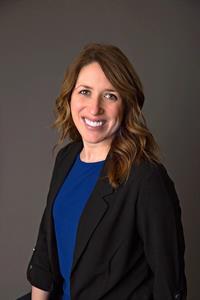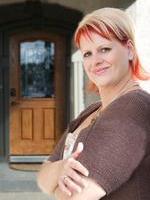26 124062 Township Road 593 A, Whitecourt
- Bedrooms: 3
- Bathrooms: 3
- Living area: 1806 square feet
- Type: Residential
- Added: 35 days ago
- Updated: 34 days ago
- Last Checked: 34 days ago
Perfectly situated on a secluded parcel just minutes from town, this exquisite log home features a walk-out basement and is a true retreat. Built from lodgepole pine logs sourced from central BC, each averaging 14-16 inches in diameter, this fully scribed saddle-notch log home boasts a vaulted ceiling and a forward-facing prow design. Constructed by Original Log Homes from 100 Mile House in the BC interior, the logs are finished with a natural clear coat, and the exterior is treated with Sikkens natural cedar.The main floor boasts a chef’s dream kitchen, complete with custom black walnut cabinets, granite countertops, a gas range, and high-end appliances. The functional island faces the wrap-around deck, offering an unobstructed view through floor-to-ceiling windows. Enjoy the convenience of main floor laundry and the abundance of natural light streaming through numerous windows. This 3-bedroom home could easily be turned into a 4-bedroom by adding a window to the basement office.Step outside to a private retreat in the beautifully landscaped yard, perfect for relaxation and entertaining. The expansive wrap-around deck provides outstanding views and a serene atmosphere, complemented by a peaceful fire pit area. While the property is currently hooked up to a well, there is also the option to connect to town water.For those who need workspace, the detached 40x40 heated shop is a true gem. Featuring a 14-foot ceiling, a boiler with in-floor heat, and ample space, it’s ideal for various projects, hobbies, and vehicle storage.This custom-designed log home is filled with countless upgrades and thoughtful touches. Experience the pure nature and tranquility this log home oasis offers, all while being conveniently close to town. Don’t miss the chance to see this extraordinary property – it must be seen to be truly appreciated! (id:1945)
powered by

Property Details
- Cooling: None
- Heating: Forced air, Natural gas
- Stories: 2
- Year Built: 2004
- Structure Type: House
- Exterior Features: Concrete, Log
- Foundation Details: Poured Concrete
- Architectural Style: A-Frame
- Construction Materials: Poured concrete, Log
Interior Features
- Basement: Finished, None, Separate entrance, Walk out
- Flooring: Tile, Hardwood, Laminate
- Appliances: Refrigerator, Gas stove(s), Dishwasher, Range, Microwave, Washer & Dryer
- Living Area: 1806
- Bedrooms Total: 3
- Fireplaces Total: 1
- Above Grade Finished Area: 1806
- Above Grade Finished Area Units: square feet
Exterior & Lot Features
- View: View
- Lot Features: Treed
- Water Source: Cistern, Well
- Lot Size Units: acres
- Parking Total: 8
- Parking Features: Detached Garage, Garage, Parking Pad, RV, Gravel, Heated Garage
- Lot Size Dimensions: 9.46
Location & Community
- Common Interest: Freehold
- Community Features: Golf Course Development
Utilities & Systems
- Sewer: Septic Field
- Electric: 100 Amp Service
- Utilities: Water, Sewer, Natural Gas, Electricity
Tax & Legal Information
- Tax Lot: 5
- Tax Year: 2024
- Tax Block: 1
- Parcel Number: 0028827285
- Tax Annual Amount: 3882.67
- Zoning Description: CR
Room Dimensions

This listing content provided by REALTOR.ca has
been licensed by REALTOR®
members of The Canadian Real Estate Association
members of The Canadian Real Estate Association
Nearby Listings Stat
Active listings
1
Min Price
$739,900
Max Price
$739,900
Avg Price
$739,900
Days on Market
34 days
Sold listings
0
Min Sold Price
$0
Max Sold Price
$0
Avg Sold Price
$0
Days until Sold
days
















