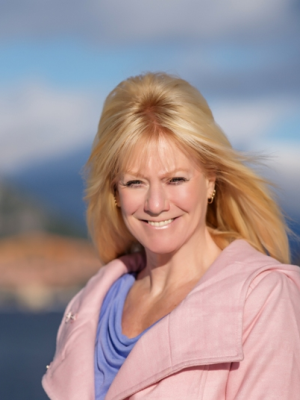808 Sixth Street, Nelson
- Bedrooms: 3
- Bathrooms: 2
- Living area: 1860 square feet
- Type: Residential
- Added: 13 days ago
- Updated: 13 days ago
- Last Checked: 6 hours ago
Lovely 3 bedroom, 2 bath home located on a beautifully landscaped 60'X120' lot in Fairview just 5 blocks from Lakeside Park!! The main floor has a nice entry with oak flooring, living room with access to the view deck, spacious and bright kitchen with 2 skylights and access to the back patio, 2 bedrooms and a full bathroom. The basement with daylight entry, has a large family room, bedroom, full bathroom, laundry, cold room and plenty of storage. You will really enjoy all the yard space with lots of lawn, flowers, fruit trees, grapes and a huge fenced garden. The private backyard is quiet and a great place to unwind. New 200 amp electrical service. Excellent sun exposure. Walking distance to schools, downtown and the beach!! (id:1945)
powered by

Property Details
- Roof: Metal, Unknown
- Heating: Forced air, Natural gas
- Year Built: 1953
- Structure Type: House
- Exterior Features: Stucco
- Foundation Details: Concrete
- Architectural Style: Other
- Construction Materials: Wood frame
Interior Features
- Basement: Full, Separate entrance, Unknown
- Flooring: Hardwood, Carpeted, Linoleum
- Appliances: Washer, Refrigerator, Dishwasher, Stove, Dryer
- Living Area: 1860
- Bedrooms Total: 3
Exterior & Lot Features
- View: City view, Lake view, Mountain view
- Lot Features: Skylight, Private Yard
- Water Source: Municipal water
- Lot Size Units: square feet
- Parking Total: 3
- Lot Size Dimensions: 7200
Location & Community
- Common Interest: Freehold
- Community Features: Family Oriented, Quiet Area
Utilities & Systems
- Utilities: Sewer
Tax & Legal Information
- Zoning: Residential low density
- Parcel Number: 016-304-179
Room Dimensions
This listing content provided by REALTOR.ca has
been licensed by REALTOR®
members of The Canadian Real Estate Association
members of The Canadian Real Estate Association















