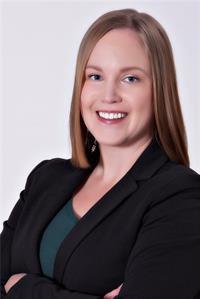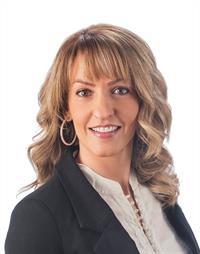176 Savannah Drive, Moncton
- Bedrooms: 4
- Bathrooms: 2
- Living area: 1492 square feet
- Type: Residential
- Added: 25 days ago
- Updated: 6 hours ago
- Last Checked: 31 minutes ago
Welcome to 176 Savannah Drive! This exceptionally well maintained home was recently fully updated on both levels. Quality and craftsmanship is evident throughout. Located in the highly sought after Shediac Road area, close to both English and French Schools, parks, the Harrisville Nature Trail, easy highway access, just a 5 minute drive to the Greater Moncton International Airport and walking distance to Stirlings Farm Market where you will find plenty of fresh, local products and many other amenities. The main floor offers open concept living with 9 foot ceilings and loads of natural light. The newly updated kitchen features a walk in pantry, quartz counter top, huge center island and lots of storage. This space flows into the dining and living room area. Living room is complete with a propane fireplace. Patio doors overlook the nicely landscaped partially fenced backyard. The deck is reinforced with POS Tech posts to hold the hot tub being included with the home. Back inside there are three good sized bedrooms, and a large updated family bath featuring a laundry area, heated floors, double sink, quartz countertops, walk in shower, soaker tub and a cheater door into the primary bedroom! Downstairs has additional living space with a 4th bedroom, updated 3 pc bath, wood stove large family room. The pool table is included with the home. New flooring, fresh paint and light fixtures throughout both levels, roof is 4 years old, driveway was recently repaved. (id:1945)
powered by

Property Details
- Cooling: Heat Pump
- Heating: Heat Pump, Stove, Electric, Wood
- Year Built: 1998
- Structure Type: House
- Foundation Details: Concrete
- Architectural Style: Bungalow
Interior Features
- Flooring: Hardwood
- Living Area: 1492
- Bedrooms Total: 4
- Fireplaces Total: 1
- Above Grade Finished Area: 2460
- Above Grade Finished Area Units: square feet
Exterior & Lot Features
- Water Source: Municipal water
- Lot Size Units: square meters
- Parking Features: Attached Garage
- Lot Size Dimensions: 948
Location & Community
- Directions: From Shediac Road take Branch Street, turn onto Meadow Lane, Left onto Savannah and 176 will be on your right hand side.
- Common Interest: Freehold
Utilities & Systems
- Sewer: Municipal sewage system
Tax & Legal Information
- Parcel Number: 70320676
- Tax Annual Amount: 4939.12
Room Dimensions
This listing content provided by REALTOR.ca has
been licensed by REALTOR®
members of The Canadian Real Estate Association
members of The Canadian Real Estate Association


















