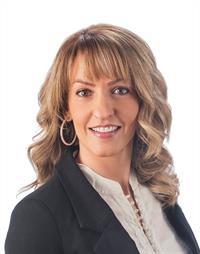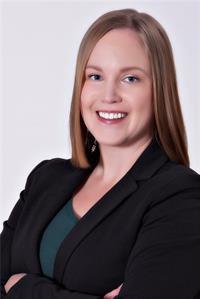7 Kingsway Crescent, Moncton
- Bedrooms: 2
- Bathrooms: 2
- Living area: 1404 square feet
- Type: Residential
- Added: 27 days ago
- Updated: 9 days ago
- Last Checked: 3 hours ago
LOVELY RENOVATED BUNGALOW LOCATED IN MONCTON NORTH!!! Modernized bungalow located CLOSE TO ALL MAJOR AMENITIES, SCHOOLS, TRANS CANADA, SHOPPING, ETC. This open concept home features a SPACIOUS KITCHEN with 9 FOOT ISLAND, STAINLESS STEEL APPLIANCES AND QUARTZ COUNTERTOPS!! Adjacent is the dining area with patio doors leading to the OVERSIZED, FULLY FENCED BACKYARD (2023) and deck. Main floor also offers a generous living room with electric fireplace. There are TWO BEDROOMS on the MAIN floor with a beautiful, custom tiled walk in shower in the primary bedroom, additionally the main bath complete this floor. The lower level has TWO ADDITIONAL NON-CONFORMING BEDROOMS as well as an abundance of storage space that could offer additional living areas. THERE IS ALSO A BACK ENTRANCE THAT GOES DIRECTLY TO BASEMENT SHOULD SOMEONE BE INTERESTED IN IN-LAW POTENTIAL. Home is heated with forced air HEAT PUMP and CENTRAL AIR Conditioning! (id:1945)
powered by

Property Details
- Roof: Asphalt shingle, Unknown
- Cooling: Central air conditioning, Heat Pump
- Heating: Heat Pump, Electric
- Year Built: 1973
- Structure Type: House
- Exterior Features: Brick
- Foundation Details: Concrete
- Architectural Style: Bungalow
Interior Features
- Flooring: Hardwood, Laminate, Porcelain Tile
- Living Area: 1404
- Bedrooms Total: 2
- Above Grade Finished Area: 1912
- Above Grade Finished Area Units: square feet
Exterior & Lot Features
- Lot Features: Cul-de-sac
- Water Source: Municipal water
- Parking Features: Attached Garage
Location & Community
- Directions: Maplehurst to Kingsway Crescent, located on corner
- Common Interest: Freehold
Utilities & Systems
- Sewer: Municipal sewage system
Tax & Legal Information
- Parcel Number: 00951046
- Tax Annual Amount: 4829.49
Room Dimensions
This listing content provided by REALTOR.ca has
been licensed by REALTOR®
members of The Canadian Real Estate Association
members of The Canadian Real Estate Association

















