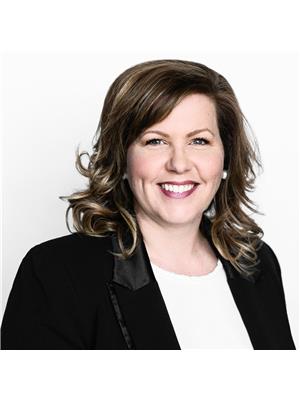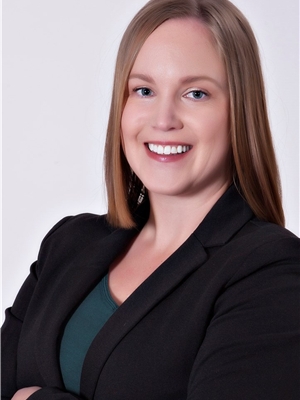71 Sandalwood Dr, Moncton
- Bedrooms: 1
- Bathrooms: 3
- Living area: 1575 square feet
- Type: Residential
- Added: 64 days ago
- Updated: 21 days ago
- Last Checked: 21 days ago
WELCOME TO 71 SANDALWOOD DR. IN BEAUTIFUL KINGSWOOD PARK!! This one owner, custom built executive style bungalow offers quality craftmanship throughout. The sprawling main level offers a semi open concept design, with a cozy living room with fireplace that opens to the beautiful sunroom that is sure to be your favourite room in the house! The large kitchen and dining space are perfect for entertaining and family gatherings. The den offers additional space that could easily be used as a 2nd main floor bedroom, or even an ideal home office space. The primary bedroom is situated at the back of the house, with a large walk-in closet and luxurious 5pc ensuite. The main level also offers a 2pc bathroom and a separate laundry area with storage. The lower level features a large family room that is perfect for a home theatre area. There are 2 large non-conforming bedrooms (windows are not egress) with closets and a 3pc bath. The basement is complete with a huge storage area and workshop, with direct access from the attached garage. This beautiful home is situated on a large corner lot, with mature trees and exquisite landscaping. CLIMATE CONTROLLED WITH DUCTED HEAT PUMP - KITCHEN WITH QUARTZ COUNTERTOPS - 4 YEAR OLD ROOF SHINGLES - HUGE CORNER LOT, BACKING ON TO CITY OWNED GREEN SPACE - OVER 2500 SQ FT OF FINISHED LIVING SPACE + ADDITIONAL STORAGE SPACE - 23 X 28 ATTACHED GARAGE + STORAGE SHED - INTERLOCKING BRICK DRIVEWAY - CAN ACCOMMODATE QUICK CLOSING! (id:1945)
powered by

Property Details
- Cooling: Air exchanger
- Heating: Heat Pump, Forced air, Electric
- Year Built: 1997
- Structure Type: House
- Exterior Features: Stone, Vinyl siding
- Foundation Details: Concrete
- Architectural Style: Bungalow
Interior Features
- Basement: Partially finished, Common
- Flooring: Hardwood, Laminate, Ceramic Tile
- Living Area: 1575
- Bedrooms Total: 1
- Bathrooms Partial: 1
- Above Grade Finished Area: 2498
- Above Grade Finished Area Units: square feet
Exterior & Lot Features
- Lot Features: Central island
- Water Source: Municipal water
- Parking Features: Attached Garage
- Building Features: Street Lighting
- Lot Size Dimensions: 1333 Sq M
Location & Community
- Directions: From Mountain Rd to Evergreen Dr. Turn on to Glencairn, Sandalwood is on the left.
- Common Interest: Freehold
Utilities & Systems
- Sewer: Municipal sewage system
Tax & Legal Information
- Parcel Number: 70177340
Room Dimensions
This listing content provided by REALTOR.ca has
been licensed by REALTOR®
members of The Canadian Real Estate Association
members of The Canadian Real Estate Association


















