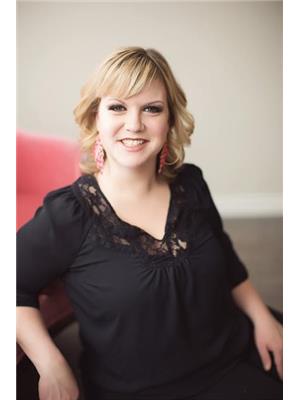401 22nd Street W, Prince Albert
- Bedrooms: 4
- Bathrooms: 2
- Living area: 1218 square feet
- Type: Residential
Source: Public Records
Note: This property is not currently for sale or for rent on Ovlix.
We have found 6 Houses that closely match the specifications of the property located at 401 22nd Street W with distances ranging from 2 to 5 kilometers away. The prices for these similar properties vary between 214,900 and 359,900.
Recently Sold Properties
Nearby Places
Name
Type
Address
Distance
Shananigan's Coffee & Dessert Bar
Cafe
2144 6 Ave W
0.3 km
Diefenbaker House Museum
Museum
246 19 St W
0.4 km
Prince Albert Collegiate Institute
School
45 20 St W
0.6 km
Taco Time
Restaurant
1699 2nd Ave W
0.6 km
Wrapper Jacks
Restaurant
599 28 St W
0.7 km
Family Pizza
Restaurant
180 17 St W
0.7 km
W K Kitchen
Restaurant
2840 2 Ave W
0.7 km
Tim Hortons
Store
1512 2 Ave W
0.7 km
Co-op, Prince Albert Gas Bar
Convenience store
228 16 St W
0.7 km
City Of Prince Albert
Local government office
Prince Albert
0.8 km
Persia Bistro
Restaurant
2995 2 Ave W
0.9 km
Amy's On Second Restaurant
Restaurant
2990 2 Ave W
0.9 km
Property Details
- Heating: Natural gas, Hot Water
- Year Built: 1975
- Structure Type: House
- Architectural Style: Bungalow
Interior Features
- Basement: Finished, Full
- Appliances: Washer, Refrigerator, Dishwasher, Stove, Dryer, Window Coverings, Garage door opener remote(s)
- Living Area: 1218
- Bedrooms Total: 4
- Fireplaces Total: 1
- Fireplace Features: Wood, Conventional
Exterior & Lot Features
- Lot Features: Treed, Corner Site, Lane, Rectangular, Wheelchair access, Double width or more driveway
- Parking Features: Attached Garage, Parking Space(s)
- Lot Size Dimensions: 51x121
Location & Community
- Common Interest: Freehold
Tax & Legal Information
- Tax Year: 2024
- Tax Annual Amount: 3388
Great Family home on a mature lot in the West Hill area. This 1218 sq. ft. 4 bedroom, 2 bath bungalow, has many great features including, sunken living room on main floor with cozy wood burning fireplace upstairs and downstairs. The main floor includes, Kitchen / Dining area, 3 bedrooms, 4pc bath and convenience of laundry upstairs as well. The basement suite includes, kitchen, living room, bedroom and laundry. There is a 2 car attached 24 x 24 garage. This home is close to schools, with walking distance to South Hill Mall. Come have a Look!!! (id:1945)
Demographic Information
Neighbourhood Education
| Master's degree | 15 |
| Bachelor's degree | 25 |
| University / Above bachelor level | 10 |
| College | 50 |
| University degree at bachelor level or above | 40 |
Neighbourhood Marital Status Stat
| Married | 165 |
| Widowed | 15 |
| Divorced | 15 |
| Separated | 10 |
| Never married | 95 |
| Living common law | 20 |
| Married or living common law | 185 |
| Not married and not living common law | 140 |
Neighbourhood Construction Date
| 1961 to 1980 | 60 |
| 1981 to 1990 | 10 |
| 1991 to 2000 | 10 |
| 2001 to 2005 | 10 |
| 1960 or before | 75 |










