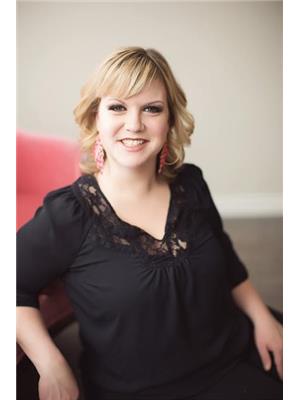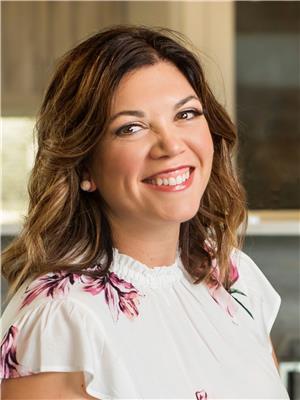110 15th Avenue E, Prince Albert
- Bedrooms: 4
- Bathrooms: 2
- Living area: 864 square feet
- Type: Residential
- Added: 10 days ago
- Updated: 10 days ago
- Last Checked: 10 hours ago
Welcome to this beautiful 4 bedroom, 2 bathroom bungalow, where comfort meets charm in an inviting atmosphere! Recent updates include new back door (2023), new windows in the basement (2022), brand new hot water heater (2023) and a new shed roof (2021). The main floor offers an open concept design with a spacious kitchen featuring oak cabinetry, plenty of storage space and an island that overlooks the living and dining room. The cozy living space is perfect for family gatherings and has direct access to the front deck, ideal for enjoying your morning coffee. There are also 2 good sized bedrooms with large picture windows and a 4 piece bathroom. The fully finished basement provides a huge family room, 2 additional bedrooms, a 4 piece bathroom and a laundry/utility room. Outside, the expansive, fully fenced yard is ideal for outdoor enthusiasts, showcasing a concrete patio, garden area and apple trees. A fully insulated single attached garage and a double concrete driveway ensure convenience and ample parking. Situated close to schools, parks and the Rotary Trail, this home is ready for you to make it your own. Don't miss out, act now! (id:1945)
powered by

Property Details
- Heating: Forced air, Natural gas
- Year Built: 1975
- Structure Type: House
- Architectural Style: Bungalow
Interior Features
- Basement: Finished, Full
- Appliances: Washer, Refrigerator, Stove, Dryer, Microwave, Storage Shed, Window Coverings, Garage door opener remote(s)
- Living Area: 864
- Bedrooms Total: 4
Exterior & Lot Features
- Lot Features: Treed, Rectangular, Double width or more driveway
- Lot Size Units: square feet
- Parking Features: Attached Garage, Parking Space(s)
- Lot Size Dimensions: 8039.15
Location & Community
- Common Interest: Freehold
Tax & Legal Information
- Tax Year: 2023
- Tax Annual Amount: 2964
Room Dimensions

This listing content provided by REALTOR.ca has
been licensed by REALTOR®
members of The Canadian Real Estate Association
members of The Canadian Real Estate Association















