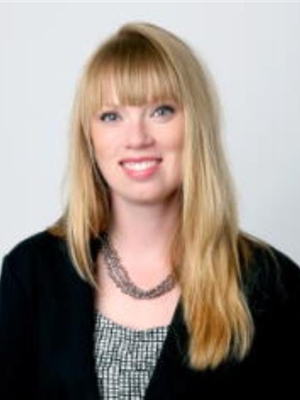79 Laguna Circle Ne, Calgary
- Bedrooms: 4
- Bathrooms: 2
- Living area: 1138 square feet
- Type: Residential
- Added: 21 days ago
- Updated: 2 days ago
- Last Checked: 8 hours ago
Welcome to Laguna Circle! This bright and cheery three bedroom, two bathroom home is on a quiet crescent with no through traffic and a playground in the centre. As you walk in you'll notice the spacious, open living and dining room. The large kitchen has stainless appliances and a breakfast nook that leads to the back deck. There are three nice size bedrooms and a full bathroom off the kitchen area. The basement is fully finished with a large rec room, 4th bedroom and 2nd bathroom. Laguna Circle is just minutes from HWY #1 and Stoney Trail making travel within the city easy and convenient. Village Square Leisure Centre and the Monterey Co-op are a five minute drive. This is a great opportunity for an investor to add to their portfolio. Please call your favourite realtor to request a showing. Showings not permitted without being accompanied by a licensed agent. (id:1945)
powered by

Property DetailsKey information about 79 Laguna Circle Ne
Interior FeaturesDiscover the interior design and amenities
Exterior & Lot FeaturesLearn about the exterior and lot specifics of 79 Laguna Circle Ne
Location & CommunityUnderstand the neighborhood and community
Business & Leasing InformationCheck business and leasing options available at 79 Laguna Circle Ne
Property Management & AssociationFind out management and association details
Utilities & SystemsReview utilities and system installations
Tax & Legal InformationGet tax and legal details applicable to 79 Laguna Circle Ne
Additional FeaturesExplore extra features and benefits
Room Dimensions

This listing content provided by REALTOR.ca
has
been licensed by REALTOR®
members of The Canadian Real Estate Association
members of The Canadian Real Estate Association
Nearby Listings Stat
Active listings
64
Min Price
$235,000
Max Price
$659,000
Avg Price
$462,461
Days on Market
41 days
Sold listings
39
Min Sold Price
$189,900
Max Sold Price
$599,000
Avg Sold Price
$439,633
Days until Sold
36 days
Nearby Places
Additional Information about 79 Laguna Circle Ne













