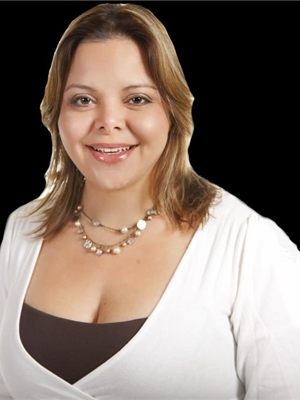113 Redstone Park Ne, Calgary
- Bedrooms: 4
- Bathrooms: 4
- Living area: 1381 square feet
- Type: Residential
- Added: 61 days ago
- Updated: 17 days ago
- Last Checked: 2 hours ago
BACK IN MARKET DUE TO FINANCING.WELCOME To Westpine built by Broadview Homes. This home offers numerous upgrades & features which include: 11' 6" X 8' deck, hardwood, tile, granite throughout, 9' ceilings main floor, Stainless Steel Appliances, blind package, knock down ceilings, south facing back yard & much more. The main floor features a 2pc bath, den, good size kitchen that offers an island, pantry & nook that as access to the south facing deck/yard, there is also a spacious great room with floor to ceiling tile gas fireplace. The upper level features a 4pc bath, laundry area & 3 good size bedrooms. The master bedroom offers a walk in closet & full en suite. The lower level basement illegal suite including 1 bedroom , bathroom and kitchen . This home offers neutral colors throughout & is close to green spaces, bus, shopping & easy access to Stoney & Deerfoot. (id:1945)
powered by

Property DetailsKey information about 113 Redstone Park Ne
Interior FeaturesDiscover the interior design and amenities
Exterior & Lot FeaturesLearn about the exterior and lot specifics of 113 Redstone Park Ne
Location & CommunityUnderstand the neighborhood and community
Tax & Legal InformationGet tax and legal details applicable to 113 Redstone Park Ne
Room Dimensions

This listing content provided by REALTOR.ca
has
been licensed by REALTOR®
members of The Canadian Real Estate Association
members of The Canadian Real Estate Association
Nearby Listings Stat
Active listings
46
Min Price
$424,900
Max Price
$1,152,900
Avg Price
$676,627
Days on Market
43 days
Sold listings
19
Min Sold Price
$449,999
Max Sold Price
$784,900
Avg Sold Price
$612,752
Days until Sold
45 days
Nearby Places
Additional Information about 113 Redstone Park Ne















