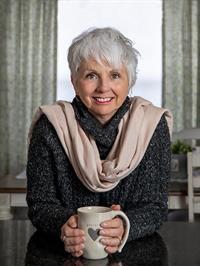267 Wood Avenue, Smiths Falls
- Bedrooms: 5
- Bathrooms: 3
- Type: Residential
- Added: 99 days ago
- Updated: 13 days ago
- Last Checked: 22 hours ago
267 Wood Ave is a beautiful, executive home in a sought after neighborhood. Easy walking distance to all amenities and schools. Pride of ownership is evident throughout this bright, spacious home. From the time you enter the front door, you will appreciate the space, natural light and attention to detail. This home was made for entertaining. Enjoy the large eat in kitchen, formal dining and living space or relaxed family room. There is a large laundry/mud room and convenient powder room. On the second level there are four roomy bedrooms including a gorgeous Master suite. with updated spa Bath and walk in closet. The expansive lower level is partially finished and offers a great gym, recreation and bedroom space. Pool table is included. The fun doesn't end there. You will love the fenced back yard retreat with above ground pool, hot tub gazebo and 2 large decks for entertaining. Come for a visit and you won't want to leave. Upgrades Steel roof 2022, (id:1945)
powered by

Property DetailsKey information about 267 Wood Avenue
- Cooling: Central air conditioning
- Heating: Forced air, Natural gas
- Stories: 2
- Year Built: 1990
- Structure Type: House
- Exterior Features: Brick, Vinyl
- Foundation Details: Block
Interior FeaturesDiscover the interior design and amenities
- Basement: Partially finished, Full
- Flooring: Tile, Hardwood, Mixed Flooring
- Appliances: Washer, Refrigerator, Hot Tub, Dishwasher, Stove, Dryer, Microwave Range Hood Combo, Blinds
- Bedrooms Total: 5
- Bathrooms Partial: 1
Exterior & Lot FeaturesLearn about the exterior and lot specifics of 267 Wood Avenue
- Lot Features: Flat site, Gazebo, Automatic Garage Door Opener
- Water Source: Municipal water
- Parking Total: 6
- Pool Features: Above ground pool
- Parking Features: Attached Garage, Surfaced
- Lot Size Dimensions: 50 ft X 185 ft (Irregular Lot)
Location & CommunityUnderstand the neighborhood and community
- Common Interest: Freehold
- Community Features: Family Oriented
Utilities & SystemsReview utilities and system installations
- Sewer: Municipal sewage system
Tax & Legal InformationGet tax and legal details applicable to 267 Wood Avenue
- Tax Year: 2024
- Parcel Number: 052870147
- Tax Annual Amount: 4800
- Zoning Description: RESIDENTIAL
Additional FeaturesExplore extra features and benefits
- Security Features: Smoke Detectors
Room Dimensions

This listing content provided by REALTOR.ca
has
been licensed by REALTOR®
members of The Canadian Real Estate Association
members of The Canadian Real Estate Association
Nearby Listings Stat
Active listings
20
Min Price
$319,900
Max Price
$899,900
Avg Price
$623,345
Days on Market
32 days
Sold listings
5
Min Sold Price
$469,900
Max Sold Price
$1,199,900
Avg Sold Price
$733,920
Days until Sold
23 days
Nearby Places
Additional Information about 267 Wood Avenue








































