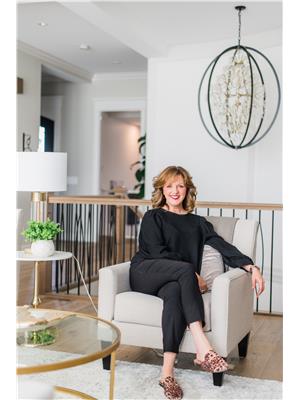7105 180 St Nw, Edmonton
- Bedrooms: 3
- Bathrooms: 2
- Living area: 86.85 square meters
- Type: Townhouse
- Added: 8 days ago
- Updated: 4 hours ago
- Last Checked: 11 minutes ago
Come take a look at this fabulous 3 bedroom, 2 bath, 2 story townhouse condo located at Willowridge Just minutes to the west-end YMCA, Elementary, J.R. High and High schools, Public transit, a HUGE SPLASH and Play Park ACROSS the street! You're going to Love this backyard, NO MAINTENANCE, all peace and all private, fully fenced in. This unit is set in behind the trees, yet still offering a beautiful sun in, on a full sun deck and yard for entertaining. Updated with new laminate floors, appliances, newer HWT, oak cabinets. The living room offers a very beautiful sliding patio door to the backyard deck. The basement is developed with a family room area, Perfect for sleepovers or a family fun night! (id:1945)
powered by

Property Details
- Heating: Forced air
- Stories: 2
- Year Built: 1980
- Structure Type: Row / Townhouse
Interior Features
- Basement: Partially finished, Full
- Appliances: Freezer
- Living Area: 86.85
- Bedrooms Total: 3
- Bathrooms Partial: 1
Exterior & Lot Features
- Lot Features: Corner Site, Flat site, No back lane, Park/reserve, No Smoking Home, Built-in wall unit, Recreational
- Lot Size Units: square meters
- Parking Total: 1
- Parking Features: Stall, See Remarks
- Building Features: Vinyl Windows
- Lot Size Dimensions: 252.88
Location & Community
- Common Interest: Condo/Strata
- Community Features: Public Swimming Pool
Property Management & Association
- Association Fee: 381
- Association Fee Includes: Common Area Maintenance, Exterior Maintenance, Landscaping, Property Management, Insurance, Other, See Remarks
Tax & Legal Information
- Parcel Number: 1916485
Additional Features
- Security Features: Smoke Detectors
Room Dimensions
This listing content provided by REALTOR.ca has
been licensed by REALTOR®
members of The Canadian Real Estate Association
members of The Canadian Real Estate Association














