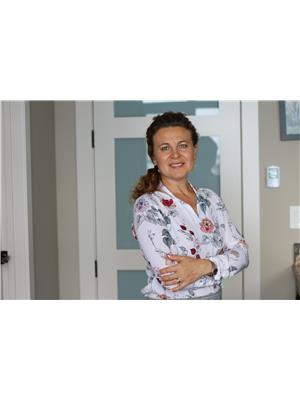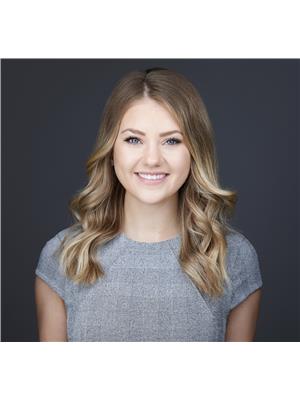38 1203 163 St Sw, Edmonton
- Bedrooms: 2
- Bathrooms: 1
- Living area: 81.34 square meters
- Type: Townhouse
- Added: 2 days ago
- Updated: 1 days ago
- Last Checked: 19 hours ago
Modern two-storey townhome in the upscale Glenridding Heights neighborhood. This recently built complex boasts beautiful landscaping throughout, offering a contemporary allure. Enjoy the advantage of low condo fees with this property, which features an attached garage and convenient street parking for guests. The single oversized garage provides easy access to the main guest entry, complete with a storage closet. The bright living area on the main floor showcases an open plan with high-end finishes such as quartz countertops, upgraded stainless steel appliances, and laminate flooring. Upstairs, you'll find a spacious primary bedroom with a walk-in closet, laundry area with a stackable washer/dryer, and a full four-piece bathroom. Relax and entertain on the generous deck located off the main living space. This home is ideally situated near schools, shopping centers, trails, parks, and all the amenities of Glenridding and the south side. Perfect for first-time homebuyers or as an investment property. (id:1945)
powered by

Property Details
- Heating: Forced air
- Stories: 2
- Year Built: 2022
- Structure Type: Row / Townhouse
Interior Features
- Basement: None
- Appliances: Washer, Refrigerator, Dishwasher, Stove, Dryer, Microwave Range Hood Combo, Garage door opener, Garage door opener remote(s)
- Living Area: 81.34
- Bedrooms Total: 2
Exterior & Lot Features
- Lot Features: See remarks
- Parking Features: Attached Garage
Location & Community
- Common Interest: Condo/Strata
Property Management & Association
- Association Fee: 207.36
- Association Fee Includes: Exterior Maintenance, Property Management, Insurance, Other, See Remarks
Tax & Legal Information
- Parcel Number: ZZ999999999
Room Dimensions
This listing content provided by REALTOR.ca has
been licensed by REALTOR®
members of The Canadian Real Estate Association
members of The Canadian Real Estate Association















