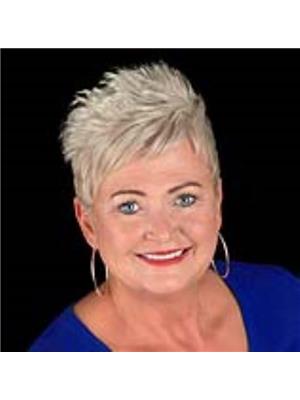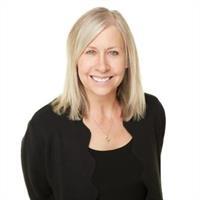332 52 Cranfield Link Se, Calgary
- Bedrooms: 2
- Bathrooms: 2
- Living area: 1347 square feet
- Type: Apartment
- Added: 23 days ago
- Updated: 2 days ago
- Last Checked: 20 hours ago
NEVER BEFORE ON THE MARKET!!! Adult living 18+. WELCOME to this fantastic and bright TOP FLOOR corner Unit with mountain and downtown views. If you have been thinking of a simpler life style where you can lock the door and go, this stunning property is for you. Located in the Silhouette of Cranston just minutes to any amenities you desire, whether walking or driving or public transportation, it is out your front door. This elegant suite has everything desire: 9 ft ceilings, large front foyer , 2 Spacious bedrooms (one being huge primary bedroom with large walk in closet and ensuite), 2 Bathrooms , beautiful kitchen with island and 2 year old stainless steel fridge , stove. Bosch stainless steal dishwasher, along with Micro wave hood fan, rich cabinetry and granite counter tops spacious pantry gives you lots of storage for all your culinary gadgets. This floor plan is not imaginable by words with stunning open flow of the dinning area with built in cabinets and a living room with lovely mantled gas fireplace to enjoy the cool winter nights. Let's talk about the summer nights where you can relax on your wrap around deck with views of the mountains and the city skyline. Enjoy the abundance of space and the additional den for your in home office, plus in suite laundry with large storage room for all the convenience in your home. This is definitely the lifestyle you have been waiting for with in-floor heating, central air conditioning plus 2 titled underground heated parking stalls along with 2 storage units. If you are ready to make the move from your house with yard to the perfect unit that feels and fits your lifestyle the Silhouettes of Cranston are for you with amenities like no other fitness centre, sauna, hot tub, Party/games room, theatre room, library, and car wash Bay. This complex offers lots of visitor parking! Give up your shovels and lawn mower once and for all, MAKE YOUR APPOINTMENT TODAY !!! This unit is truly a GEM!!! (id:1945)
powered by

Property Details
- Cooling: Central air conditioning
- Heating: In Floor Heating, Natural gas
- Stories: 3
- Year Built: 2008
- Structure Type: Apartment
- Exterior Features: Concrete, Stucco
- Foundation Details: Poured Concrete
- Construction Materials: Poured concrete, Wood frame
Interior Features
- Basement: None
- Flooring: Ceramic Tile, Vinyl Plank
- Appliances: Refrigerator, Range - Electric, Dishwasher, Microwave Range Hood Combo, Window Coverings, Washer/Dryer Stack-Up
- Living Area: 1347
- Bedrooms Total: 2
- Fireplaces Total: 1
- Above Grade Finished Area: 1347
- Above Grade Finished Area Units: square feet
Exterior & Lot Features
- Lot Features: Treed, See remarks, Elevator, PVC window, Closet Organizers, Gas BBQ Hookup, Parking
- Parking Total: 2
- Building Features: Car Wash, Exercise Centre, Recreation Centre, Party Room, Whirlpool
Location & Community
- Common Interest: Condo/Strata
- Street Dir Suffix: Southeast
- Subdivision Name: Cranston
- Community Features: Golf Course Development, Pets Allowed, Fishing, Pets Allowed With Restrictions, Age Restrictions
Property Management & Association
- Association Fee: 817.36
- Association Name: C-Era Property Management
- Association Fee Includes: Property Management, Security, Waste Removal, Heat, Water, Condominium Amenities, Parking, Reserve Fund Contributions, Sewer
Tax & Legal Information
- Tax Year: 2024
- Parcel Number: 0033260837
- Tax Annual Amount: 2438.77
- Zoning Description: M-1 d75
Room Dimensions
This listing content provided by REALTOR.ca has
been licensed by REALTOR®
members of The Canadian Real Estate Association
members of The Canadian Real Estate Association















