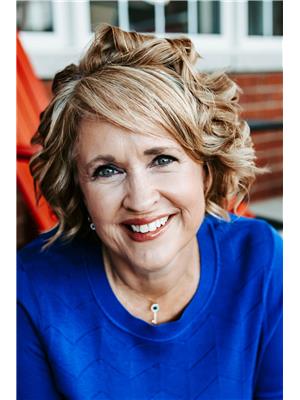4 Langstrom Crescent, Ottawa
- Bedrooms: 3
- Bathrooms: 3
- Type: Townhouse
- Added: 1 day ago
- Updated: 33 minutes ago
- Last Checked: 12 minutes ago
Discover the perfect move-in-ready home in Hunt Club Park! This 3-bedroom townhome features neutral colours throughout, a bright updated kitchen with newer backsplash and countertop, and an eat-in area by the window. The main floor boasts laminate flooring, while the stairs and lower rec room level have newer carpet. A large, bright family room with a new electric fireplace insert offers an ideal relaxation spot. Patio doors in the dining room open to a private, fenced yard with a large patio for entertaining. The bright lower level with potlights is such a great area for families and movie watching. The spacious master bedroom includes a walk-in closet and ensuite. Both the powder room and family bath have had some updates! Located near schools, parks, shopping, and transit, with Ottawa Airport and Conroy Pit just a short distance away. Furnace 2020, front door 2022, kitchen updated 2020, Fridge 2022, Basement 2020, Mirror closet doors 2020, Front steps 2020 (id:1945)
powered by

Property Details
- Cooling: Central air conditioning
- Heating: Forced air, Electric
- Stories: 2
- Year Built: 1990
- Structure Type: Row / Townhouse
- Exterior Features: Brick, Siding
- Foundation Details: Poured Concrete
Interior Features
- Basement: Finished, Full
- Flooring: Tile, Laminate, Wall-to-wall carpet
- Appliances: Washer, Refrigerator, Dishwasher, Stove, Dryer, Microwave Range Hood Combo
- Bedrooms Total: 3
- Fireplaces Total: 1
- Bathrooms Partial: 1
Exterior & Lot Features
- Lot Features: Automatic Garage Door Opener
- Water Source: Municipal water
- Parking Total: 3
- Parking Features: Attached Garage, Inside Entry
- Lot Size Dimensions: 20.83 ft X 105.67 ft
Location & Community
- Common Interest: Freehold
- Community Features: Family Oriented
Utilities & Systems
- Sewer: Municipal sewage system
Tax & Legal Information
- Tax Year: 2023
- Parcel Number: 041640145
- Tax Annual Amount: 3457
- Zoning Description: Residential
Additional Features
- Security Features: Smoke Detectors
Room Dimensions

This listing content provided by REALTOR.ca has
been licensed by REALTOR®
members of The Canadian Real Estate Association
members of The Canadian Real Estate Association
















