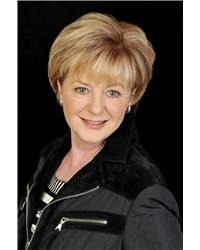57 Claudet Crescent, Ottawa
- Bedrooms: 4
- Bathrooms: 3
- Type: Residential
Source: Public Records
Note: This property is not currently for sale or for rent on Ovlix.
We have found 6 Houses that closely match the specifications of the property located at 57 Claudet Crescent with distances ranging from 2 to 10 kilometers away. The prices for these similar properties vary between 699,000 and 1,197,000.
Nearby Places
Name
Type
Address
Distance
Chri 99.1 FM
Establishment
1010 Thomas Spratt Pl #3
1.2 km
Boston Pizza
Restaurant
2980 Conroy Rd
1.8 km
Tim Hortons
Cafe
1950 Walkley Rd
1.9 km
Canterbury High School
School
900 Canterbury Ave
2.1 km
Hawthorne Public School
School
Ottawa
2.3 km
Aiyara Thai Cuisine
Restaurant
1590 Walkley Rd
2.7 km
Tim Hortons
Cafe
2951 Bank St
2.9 km
Featherston Drive Public School
School
1801 Featherston Dr
2.9 km
Kallisto Greek Restaurant
Restaurant
2950 Bank St
3.0 km
Pizza Pizza
Restaurant
2515 Bank St
3.0 km
The Works Hunt Club
Restaurant
2525 Bank St
3.1 km
Dunlop Public School
School
1310 Pebble Rd
3.1 km
Property Details
- Cooling: Central air conditioning
- Heating: Forced air, Natural gas
- Stories: 2
- Year Built: 1987
- Structure Type: House
- Exterior Features: Brick
- Foundation Details: Poured Concrete
- Construction Materials: Wood frame
Interior Features
- Basement: Partially finished, Full
- Flooring: Hardwood, Vinyl, Wall-to-wall carpet, Mixed Flooring
- Appliances: Washer, Refrigerator, Dishwasher, Dryer, Microwave, Alarm System, Blinds
- Bedrooms Total: 4
- Fireplaces Total: 1
- Bathrooms Partial: 1
Exterior & Lot Features
- Water Source: Municipal water
- Parking Total: 6
- Parking Features: Attached Garage, Inside Entry
- Lot Size Dimensions: 51.77 ft X 100.68 ft
Location & Community
- Common Interest: Freehold
- Community Features: Family Oriented
Utilities & Systems
- Sewer: Municipal sewage system
Tax & Legal Information
- Tax Year: 2024
- Parcel Number: 041630182
- Tax Annual Amount: 5990
- Zoning Description: Residential
Welcome to this meticulously maintained 4-bedrm home, enhanced over time with quality upgrades. Popular central hall floorplan features a formal living room on one side and a family sized dining rm on the other. A thoughtfully designed eat-in kitchen offers granite countertops, cherry wood cabinets, and a center island that opens to the r family rm, complete with a cozy gas fireplace. A skylight brightens the staircase leading to the 2nd flr, where you'll find generously sized bedrms. the main bathrm, along with the primary bedrm suite. Double drs open to this primary bedrm, which boasts Tigerwood-style hardwd flrs, California shutters, walk-in closet, and a custom ensuite bathrm with a walk-in shower and jacuzzi tub. The lower level offers a spacious finished recreation rm with built-in storage, plus additional storage in the utility rm. The well-maintained backyard has an interlocking stone patio, perfect for entertaining or enjoying summer barbecues. (id:1945)
Demographic Information
Neighbourhood Education
| Master's degree | 65 |
| Bachelor's degree | 100 |
| University / Above bachelor level | 15 |
| University / Below bachelor level | 10 |
| Certificate of Qualification | 20 |
| College | 120 |
| University degree at bachelor level or above | 195 |
Neighbourhood Marital Status Stat
| Married | 440 |
| Widowed | 30 |
| Divorced | 20 |
| Separated | 25 |
| Never married | 245 |
| Living common law | 30 |
| Married or living common law | 475 |
| Not married and not living common law | 315 |
Neighbourhood Construction Date
| 1961 to 1980 | 15 |
| 1981 to 1990 | 220 |
| 1991 to 2000 | 50 |
| 2006 to 2010 | 10 |









