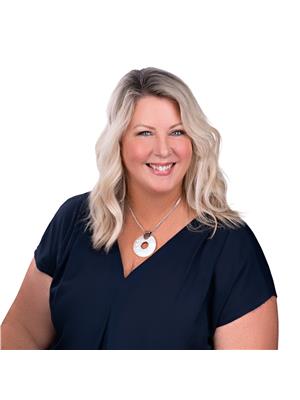225 Winterfell Private Unit 303, Ottawa
- Bedrooms: 2
- Bathrooms: 2
- Type: Apartment
- Added: 64 days ago
- Updated: 2 days ago
- Last Checked: 23 hours ago
Welcome to Unit 303 in the beautiful condo building located at 225 Winterfell Private. This wonderful condo is centrally located with so many amenities close by including great schools, parks, shopping, transit and so much more. This 2 bedroom 2 bathroom home is approximately 1195 sf ft which provides an ample amount of living space. For those of you looking to downsize but still want enough space to live, this is one you don't want to miss. This unit offers peace of mind living for those of you who are snowbirds. Just lock the door and go South for the winter knowing that the condo building is well maintained and the condo itself is very low maintenance. 1 underground parking space and a storage locker are included. Come and visit, you will surely be impressed with all this wonderful condo has to offer. (id:1945)
powered by

Property Details
- Cooling: Central air conditioning
- Heating: Forced air, Natural gas
- Stories: 4
- Year Built: 2014
- Structure Type: Apartment
- Exterior Features: Brick
- Foundation Details: Poured Concrete
Interior Features
- Basement: None, Not Applicable
- Flooring: Hardwood, Ceramic
- Appliances: Washer, Refrigerator, Dishwasher, Stove, Dryer
- Bedrooms Total: 2
Exterior & Lot Features
- Lot Features: Balcony
- Water Source: Municipal water
- Parking Total: 1
- Parking Features: Underground
- Building Features: Laundry - In Suite
Location & Community
- Common Interest: Condo/Strata
- Community Features: Pets Allowed With Restrictions
Property Management & Association
- Association Fee: 651.56
- Association Name: Premiere Property Management - 613-236-3902
- Association Fee Includes: Other, See Remarks, Reserve Fund Contributions
Utilities & Systems
- Sewer: Municipal sewage system
Tax & Legal Information
- Tax Year: 2024
- Parcel Number: 159550029
- Tax Annual Amount: 4040
- Zoning Description: Residential
Room Dimensions
This listing content provided by REALTOR.ca has
been licensed by REALTOR®
members of The Canadian Real Estate Association
members of The Canadian Real Estate Association

















