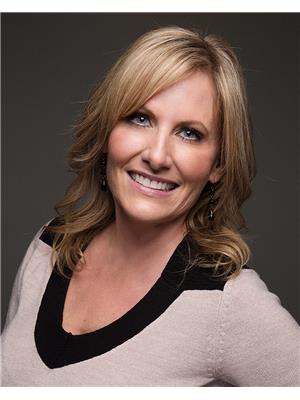1525 Tower Ranch Drive, Kelowna
- Bedrooms: 3
- Bathrooms: 3
- Living area: 2392 square feet
- Type: Residential
- Added: 62 days ago
- Updated: 10 days ago
- Last Checked: 6 hours ago
Panoramic LAKE VIEWS, fully developed walk-out rancher, low maintenance landscaping with new synthetic lawn installed in the back yard. Perfect for a ""lock and go"" lifestyle. This fantastic home is wonderfully bright complete with an open concept main living space and large windows highlighting the view. The kitchen is fantastic for entertaining with a large island and seamless flow to the dining and living room with a fireplace. The covered deck is ideal for barbequing a meal and taking in the views. The main floor holds two bedroom options including the primary suite perfectly positioned to enjoy the view with a walk-in closet and full ensuite featuring a walk-in shower and double vanities. Laundry and a second full bathroom completes the main. The lower level walk-out is ideal for entertaining with a large recreation space and family room. You'll discover a third bedroom, full bathroom and unfinished space (could be finished and used as a gym/den/office) that completes the floorplan. Walk out to the generous sized patio and green space enjoying the quiet surroundings and beautiful atmosphere. This community orientated neighborhood offers residents the luxury to live steps to prized golfing, a fitness facility and beautiful Club House. A must-see! Lease is $758.41 month Strata $57.48, Maintenance fee $51 and HOA $30/month. (id:1945)
powered by

Property Details
- Cooling: Central air conditioning
- Heating: Forced air, See remarks
- Stories: 2
- Year Built: 2017
- Structure Type: House
- Exterior Features: Composite Siding
- Architectural Style: Ranch
Interior Features
- Flooring: Hardwood, Laminate
- Living Area: 2392
- Bedrooms Total: 3
Exterior & Lot Features
- View: City view, Lake view, Mountain view, View (panoramic)
- Lot Features: Private setting, Central island, One Balcony
- Water Source: Municipal water
- Lot Size Units: acres
- Parking Total: 5
- Parking Features: Attached Garage
- Building Features: Clubhouse
- Lot Size Dimensions: 0.13
Location & Community
- Common Interest: Leasehold
- Community Features: Adult Oriented
Property Management & Association
- Association Fee: 57.48
Utilities & Systems
- Sewer: Municipal sewage system
Tax & Legal Information
- Zoning: Unknown
- Parcel Number: 030-108-233
- Tax Annual Amount: 4748.68
Room Dimensions
This listing content provided by REALTOR.ca has
been licensed by REALTOR®
members of The Canadian Real Estate Association
members of The Canadian Real Estate Association
















