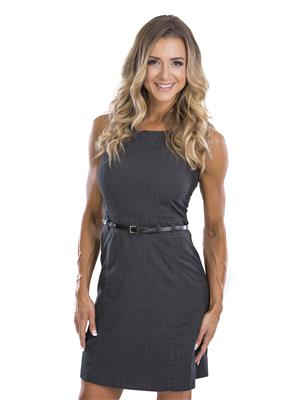7990 Sun Valley Road, Kelowna
- Bedrooms: 3
- Bathrooms: 3
- Living area: 2034 square feet
- Type: Residential
- Added: 83 days ago
- Updated: 5 days ago
- Last Checked: 20 hours ago
Imagine waking up to the gentle whispers of nature in your new dream home in Joe Rich. This newly renovated 3-bedroom, 3-bathroom haven is where luxury meets tranquility, just minutes from town and Big White Ski Resort. Step into a sunlit home with expansive windows showcasing stunning mountain vistas. The sleek, modern design includes quartz countertops and elegant finishes. In the master suite, soak in your tub with views of Little White Mountain, enjoying the luxurious ensuite and private balcony. The wrap-around balcony invites you to entertain or unwind, surrounded by nature's beauty. Privacy is paramount, with space to breathe and relax. The oversized garage and additional carport provide ample room for all your toys and projects. Modern comforts include a new A/C system and a 285 litre hot water tank, ensuring year-round comfort. With 200 amp service, future possibilities are endless. Set on 10 serene acres, this property offers a rural lifestyle without sacrificing convenience. Whether you seek a peaceful retreat or a stunning space to entertain, this home has it all. Don’t miss out—schedule a viewing today and embrace your new life in Joe Rich. (id:1945)
powered by

Property Details
- Cooling: Central air conditioning
- Heating: Forced air
- Stories: 2
- Year Built: 2004
- Structure Type: House
Interior Features
- Living Area: 2034
- Bedrooms Total: 3
Exterior & Lot Features
- Water Source: Well
- Lot Size Units: acres
- Parking Total: 20
- Parking Features: Attached Garage, Carport, RV, Oversize, See Remarks
- Lot Size Dimensions: 10.08
Location & Community
- Common Interest: Freehold
Utilities & Systems
- Sewer: Septic tank
Tax & Legal Information
- Zoning: Unknown
- Parcel Number: 018-708-790
- Tax Annual Amount: 4199
Room Dimensions
This listing content provided by REALTOR.ca has
been licensed by REALTOR®
members of The Canadian Real Estate Association
members of The Canadian Real Estate Association

















