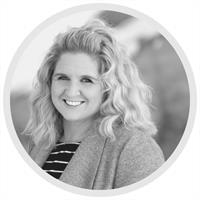53 Fireside Crescent, Cochrane
- Bedrooms: 4
- Bathrooms: 4
- Living area: 1978.47 square feet
- Type: Duplex
Source: Public Records
Note: This property is not currently for sale or for rent on Ovlix.
We have found 6 Duplex that closely match the specifications of the property located at 53 Fireside Crescent with distances ranging from 2 to 7 kilometers away. The prices for these similar properties vary between 497,000 and 698,500.
Nearby Places
Name
Type
Address
Distance
Cochrane High School
School
529 4th Ave N
4.8 km
Edge School for Athletes
School
33055 Township Road 250
10.9 km
Calaway Park Ltd
Park
245033 Range Road 33
11.9 km
Big Hill Springs Provincial Park
Park
Rocky View County
12.4 km
Canada Olympic Park
Establishment
88 Canada Olympic Road SW
19.8 km
Calgary Waldorf School
School
515 Cougar Ridge Dr SW
20.3 km
Calgary French & International School
School
700 77 St SW
21.9 km
F. E. Osborne School
School
5315 Varsity Dr NW
23.1 km
Purdys Chocolatier Market
Food
3625 Shaganappi Trail NW
24.0 km
NOtaBLE - The Restaurant
Bar
4611 Bowness Rd NW
24.2 km
Edworthy Park
Park
5050 Spruce Dr SW
24.8 km
The Olympic Oval
Stadium
2500 University Dr NW
25.6 km
Property Details
- Cooling: None
- Heating: Forced air, Natural gas
- Year Built: 2015
- Structure Type: Duplex
- Exterior Features: Stone, Vinyl siding
- Foundation Details: Poured Concrete
- Architectural Style: 5 Level
- Construction Materials: Wood frame
Interior Features
- Basement: Finished, Full
- Flooring: Tile, Laminate, Carpeted
- Appliances: Washer, Refrigerator, Oven - gas, Dishwasher, Dryer, Microwave Range Hood Combo, Garage door opener
- Living Area: 1978.47
- Bedrooms Total: 4
- Fireplaces Total: 1
- Bathrooms Partial: 1
- Above Grade Finished Area: 1978.47
- Above Grade Finished Area Units: square feet
Exterior & Lot Features
- Lot Features: Cul-de-sac, Other, No neighbours behind
- Lot Size Units: square meters
- Parking Total: 4
- Parking Features: Attached Garage
- Building Features: Other
- Lot Size Dimensions: 296.24
Location & Community
- Common Interest: Freehold
- Subdivision Name: Fireside
Tax & Legal Information
- Tax Lot: 14
- Tax Year: 2024
- Tax Block: 10
- Parcel Number: 0036911808
- Tax Annual Amount: 3839.72
- Zoning Description: R-MX
** OPEN HOUSE SEPT 7th 1:00-3:00pm** THIS BEAUTIFUL HOME IS A MUST SEE!! PRIDE OF OWNERSHIP SHOWS! 10/10. This beautifully built Brookfield home has a SOUTH facing back yard that backs onto pasture land for privacy and tranquility and the extensive Fireside trail system. The yard has been fully landscaped with pet friendly/low maintenance landscaping as well comes with custom garden boxes to grow all your veggies! This uniquely designed (4 ft wider than any other home) and highly upgraded 5 level split home offers wide open spaces flooded with natural light, balanced with cozy hideaways. The open main floor offers a bright living room with a cozy gas fireplace perfect to curl up to on cool winter evenings. The kitchen offers rich cabinetry that stretches to the ceiling and granite counters, gas stove, a nice walk in pantry, a flexible dining area and separate breakfast nook. From the kitchen you can access the south facing backyard, with privacy and loads of sunshine this is a perfect peaceful sanctuary or a great place to entertain family and friends. The large vaulted bonus room comes with a full width balcony capturing peekaboo mountain views and a nice shaded area to enjoy a glass of wine in the hot summer months.. The upper level provides three bedrooms, full 4pc bathroom, upper level laundry and a very private primary retreat with spa like en-suite including double vanity, stand up shower and soaker tub. Closest just recently upgraded with California Closets. The builder finished basement includes a private office or craft room, generous games/family area with a wet bar and 3 pc bathroom. The guest bedroom completes the lower level, with enough space for the whole family or rent out the lower level for some extra income. The double attached garage provides plenty of storage and parking for your vehicles. Walking distance to to two schools, parks, playgrounds, shops, restaurants and a quick access to downtown Calgary or the mountains! Book a showing today a nd call this property home! (id:1945)
Demographic Information
Neighbourhood Education
| Master's degree | 245 |
| Bachelor's degree | 945 |
| University / Above bachelor level | 55 |
| University / Below bachelor level | 165 |
| Certificate of Qualification | 240 |
| College | 1010 |
| Degree in medicine | 35 |
| University degree at bachelor level or above | 1295 |
Neighbourhood Marital Status Stat
| Married | 3245 |
| Widowed | 145 |
| Divorced | 195 |
| Separated | 100 |
| Never married | 805 |
| Living common law | 635 |
| Married or living common law | 3880 |
| Not married and not living common law | 1240 |
Neighbourhood Construction Date
| 1961 to 1980 | 90 |
| 1981 to 1990 | 20 |
| 1991 to 2000 | 375 |
| 2001 to 2005 | 215 |
| 2006 to 2010 | 400 |











