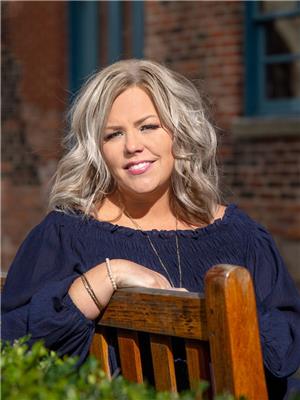288 Woolastook Drive, Grand Bay Westfield
- Bedrooms: 3
- Bathrooms: 2
- Living area: 1200 square feet
- Type: Residential
- Added: 15 days ago
- Updated: 11 days ago
- Last Checked: 2 hours ago
Nestled in the heart of a tranquil and sought-after neighborhood, this charming 3-bedroom, 2-bathroom house offers a perfect blend of comfort, style, and convenience.This property boasts an array of features to suit all your lifestyle needs. Spacious Living With a generous floor plan, this home features a large living room that seamlessly flows into the eat in kitchen making it perfect for entertaining guests or enjoying quiet family time. The large windows fill the space with natural light, creating a warm and welcoming atmosphere. Three well-appointed bedrooms offer comfort and privacy. The master bedrooms and the additional two bedrooms are perfect for family, guests, or a home office. Enjoy the outdoors in the private backyard, ideal for BBQs, outdoor dining, or simply relaxing under the stars. The well-manicured lawn and garden area provide a peaceful escape from the hustle and bustle. Finished basement offers your second bath, family room with wood burning fireplace and a bar! Laundry can be found down here along with a work shop and more storage space!Situated in a friendly community with excellent schools, parks, and recreational facilities. Easy access to shopping, dining, and major highways, this home combines the serenity of suburban living with the convenience of city amenities. (id:1945)
powered by

Property Details
- Roof: Asphalt shingle, Unknown
- Heating: Baseboard heaters, Stove, Electric, Wood
- Year Built: 1975
- Structure Type: House
- Exterior Features: Vinyl
- Foundation Details: Concrete
Interior Features
- Flooring: Hardwood, Carpeted
- Living Area: 1200
- Bedrooms Total: 3
- Above Grade Finished Area: 3000
- Above Grade Finished Area Units: square feet
Exterior & Lot Features
- Lot Features: Treed, Balcony/Deck/Patio
- Water Source: Drilled Well, Well
- Lot Size Units: square feet
- Lot Size Dimensions: 19213.58
Utilities & Systems
- Sewer: Municipal sewage system
Tax & Legal Information
- Parcel Number: 00079319
- Tax Annual Amount: 2851.56
This listing content provided by REALTOR.ca has
been licensed by REALTOR®
members of The Canadian Real Estate Association
members of The Canadian Real Estate Association


















