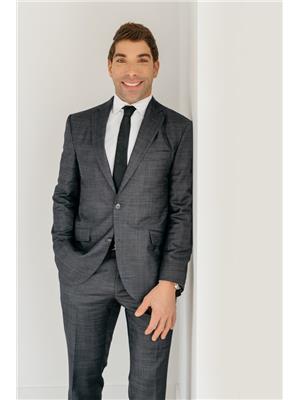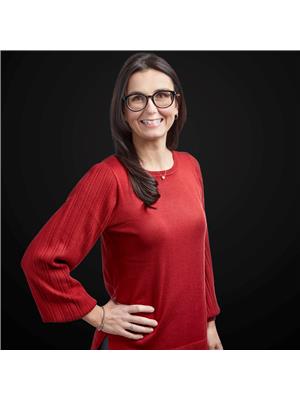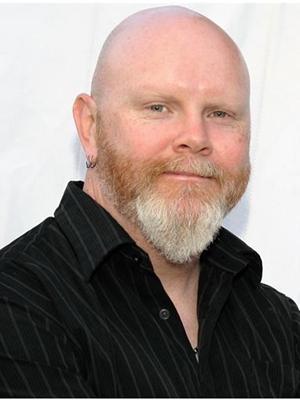1538 Farrow Cres, Innisfil
- Bedrooms: 4
- Bathrooms: 3
- Type: Residential
Source: Public Records
Note: This property is not currently for sale or for rent on Ovlix.
We have found 6 Houses that closely match the specifications of the property located at 1538 Farrow Cres with distances ranging from 2 to 10 kilometers away. The prices for these similar properties vary between 699,900 and 1,069,900.
Nearby Listings Stat
Active listings
26
Min Price
$694,999
Max Price
$1,695,000
Avg Price
$984,057
Days on Market
44 days
Sold listings
6
Min Sold Price
$780,000
Max Sold Price
$2,750,000
Avg Sold Price
$1,208,299
Days until Sold
67 days
Property Details
- Cooling: Central air conditioning
- Heating: Forced air, Natural gas
- Stories: 1
- Structure Type: House
- Exterior Features: Brick, Stone
- Architectural Style: Bungalow
Interior Features
- Basement: Finished, N/A
- Bedrooms Total: 4
Exterior & Lot Features
- Lot Features: Conservation/green belt
- Parking Total: 4
- Parking Features: Attached Garage
- Lot Size Dimensions: 41.99 x 114.83 FT
Location & Community
- Common Interest: Freehold
Tax & Legal Information
- Tax Annual Amount: 4899.11
Additional Features
- Photos Count: 33
Welcome Home to this exceptional 4 bedroom, 3 bathroom bungalow located in a desirable Innisfil community close to amenities,schools,parks, the water and a just a short drive to Hwy 400, Bradford & Barrie. Double door entry into the bright foyer. Open concept & veryfunctional main floorlayout with 9ft smooth ceilings, hardwood floors, potlights, California shutters & so much more. Chef's dream kitchen w/quartzcounters, centre islandw/breakfast bar & sleek light fixture, plenty of cabinetry, breakfast area & high-end stainless steel appliances. Family roomw/walk-out to fenced backyardis perfect for relaxing and entertaining family & friends. Inviting Primary bedroom suite complete with luxurious spalikeensuite & walk-in closet. Spacious secondary bedrooms. Main Floor Laundry w/front load Whirlpool washer & dryer. Plus plenty of additionalliving space in the finished lower level w/abovegrade windows, recreational room, gym/office area, additional bedroom & bathroom.










