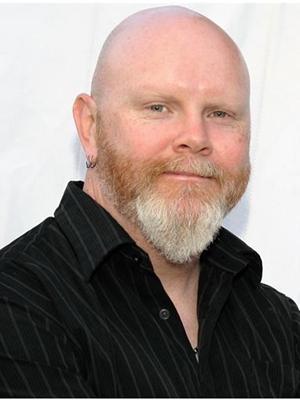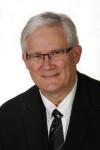63 Prince George Crescent, Barrie
- Bedrooms: 4
- Bathrooms: 3
- Living area: 2703 square feet
- Type: Residential
- Added: 76 days ago
- Updated: 27 days ago
- Last Checked: 1 hours ago
Welcome to 63 Prince George Cres!! This absolutely stunning 4 bedroom, 3 bath home has it all! Walk in to a huge front entry way with an absolutely stunning step down family room with fireplace with new stone surround. Lovely crown molding throughout the home. Continue into a beautiful big updated custom kitchen with gas stove, coffee bar and tons of entertaining space. Walk out from the kitchen and sit and have a coffee on your deck overlooking your gorgeously landscaped yard with inground heated, saltwater pool. Fully fenced, it's waiting for your first pool party, also included a gas line for your BBQ. Head back inside to your formal dining room and host dinners that people will talk about for years to come. Head upstairs on your lovely curved stairwell to a big landing which is your path to 4 very nice sized bedrooms. The primary bedroom comes complete double doors, with its own walk in closet and 5 piece ensuite. 3 more bedrooms and a 4 piece bathroom complete this upper level. The basement is another 1300 SF of useable space waiting for your own personal touches. Come see 63 Prince George Crescent to see all it has to offer! Book your private showing today! (id:1945)
powered by

Show
More Details and Features
Property DetailsKey information about 63 Prince George Crescent
- Cooling: Central air conditioning
- Heating: Forced air, Natural gas
- Stories: 2
- Year Built: 2004
- Structure Type: House
- Exterior Features: Brick
- Foundation Details: Poured Concrete
- Architectural Style: 2 Level
Interior FeaturesDiscover the interior design and amenities
- Basement: Unfinished, Full
- Appliances: Washer, Refrigerator, Gas stove(s), Dishwasher, Dryer, Window Coverings, Garage door opener
- Living Area: 2703
- Bedrooms Total: 4
- Fireplaces Total: 1
- Bathrooms Partial: 1
- Above Grade Finished Area: 2703
- Above Grade Finished Area Units: square feet
- Above Grade Finished Area Source: Owner
Exterior & Lot FeaturesLearn about the exterior and lot specifics of 63 Prince George Crescent
- Lot Features: Automatic Garage Door Opener
- Water Source: Municipal water
- Parking Total: 6
- Pool Features: Indoor pool
- Parking Features: Attached Garage
Location & CommunityUnderstand the neighborhood and community
- Directions: Big Bay Point to Sandringham to Birkhall Pl, to Prince George Cres.
- Common Interest: Freehold
- Subdivision Name: BA10 - Innishore
- Community Features: School Bus, Community Centre
Utilities & SystemsReview utilities and system installations
- Sewer: Municipal sewage system
Tax & Legal InformationGet tax and legal details applicable to 63 Prince George Crescent
- Tax Annual Amount: 6673
- Zoning Description: Residential
Additional FeaturesExplore extra features and benefits
- Security Features: None
Room Dimensions

This listing content provided by REALTOR.ca
has
been licensed by REALTOR®
members of The Canadian Real Estate Association
members of The Canadian Real Estate Association
Nearby Listings Stat
Active listings
64
Min Price
$569,900
Max Price
$1,998,000
Avg Price
$956,642
Days on Market
47 days
Sold listings
35
Min Sold Price
$3,500
Max Sold Price
$1,368,000
Avg Sold Price
$842,411
Days until Sold
54 days
Additional Information about 63 Prince George Crescent























































