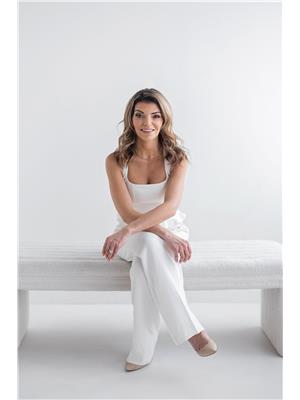121 Riverglen Drive, Georgina
- Bedrooms: 4
- Bathrooms: 3
- Type: Residential
Source: Public Records
Note: This property is not currently for sale or for rent on Ovlix.
We have found 6 Houses that closely match the specifications of the property located at 121 Riverglen Drive with distances ranging from 2 to 10 kilometers away. The prices for these similar properties vary between 699,000 and 1,165,000.
Nearby Listings Stat
Active listings
17
Min Price
$769,000
Max Price
$2,920,000
Avg Price
$1,157,034
Days on Market
48 days
Sold listings
5
Min Sold Price
$1
Max Sold Price
$1,200,000
Avg Sold Price
$826,780
Days until Sold
24 days
Property Details
- Cooling: Central air conditioning
- Heating: Forced air, Natural gas
- Structure Type: House
- Exterior Features: Stone, Vinyl siding
- Foundation Details: Concrete
- Type: Side Split
- Bedrooms: 3
- Additional Bedroom: 1
- Full Baths: 3
- Levels: 3
- Lot Size: 60Ft x 273Ft
Interior Features
- Basement: Type: Walk-Out, Access: Entertainment Patio, Yard: Fully Fenced, Fourth Bedroom: true, Recreation Room: true, Windows: Plenty, In-Law Potential: true, Entrance: Separate Entrance/Built In Access
- Flooring: Hardwood
- Appliances: Washer, Refrigerator, Dishwasher, Stove, Dryer, Garage door opener
- Bedrooms Total: 4
- Great Room: Size: Huge, Lighting: Sun Filled, Ceiling: Soaring Cathedral, Flooring: Hardwood, Access: Walk-Out to Upper Level Deck
- Windows: Multiple Large Windows
- Kitchen: Type: Gourmet, Counters: Quartz, Backsplash: Quartz, Sink: Undermount, Appliances: Stainless Steel Samsung
- Primary Bedroom: View: Overlooks Private Backyard, Ensuite: 4 Pc, Closet Space: Ample
Exterior & Lot Features
- Water Source: Municipal water
- Parking Total: 7
- Parking Features: Attached Garage
- Lot Size Dimensions: 60 x 223 FT ; 60 X 223 X 76 X 173 FT PER GEOWAREHOUSE
- Backyard: Expansive Oasis
- Backing: Green Space
- Driveway: Size: Large, Condition: Newly Sealed, Parking: Plenty of Parking
- Yard Size: Pool Size
- Garage: Type: Oversized, Capacity: 2 Car
Location & Community
- Directions: Woodbine Ave / The Queensway
- Common Interest: Freehold
- Centrally Located: true
- Walking Distance To: Amenities, Schools, Parks, Restaurants, Marinas, Shopping, Lake Simcoe's Southern Shores
- Commuter Access: Quick & Convenient to Hwy 404
Utilities & Systems
- Sewer: Sanitary sewer
- Utilities: Sewer
- Electrical: Additional Panel: Extra 100 Amp Panel, Hot Tub Potential: true
Tax & Legal Information
- Tax Annual Amount: 5676
Additional Features
- New Broadloom: On Stairs
- Newly Painted: true
- Updates Upgrades: Several
Executive 3+1 Bedroom, 3 Full Bath, 3 Level Side Split Offering A Huge Sun Filled Great Room W/Soaring Cathedral Ceilings, Hardwood Flooring & A Walk-Out To The Upper Level Deck & Features A Wall Of Windows Overlooking An Expansive Backyard Oasis Which Backs Onto Beautiful Green Space W/No Neighbours Behind. Several Updates & Upgrades Including A Spacious Gourmet Kitchen W/Quartz Counters & Backsplash, Undermount Sink & Ss Samsung Appliances. The Primary Bedroom Retreat Overlooks The Private Backyard & Is Complete W/4 Pc Ensuite Bath & Ample Closet Space. Bright & Spacious Finished Walk-Out Basement Provides A Walk Out To The Entertainment Patio With A Fully Fenced Yard, Plus A 4th Bedroom, Recreation Room & Offers A Bright & Attractive Living Space W/Plenty Of Windows, As Well As Future In-Law Potential & Is Complete With A Separate Entrance & Built In Access To A Huge Oversized 2 Car Garage. Large Newly Sealed Driveway W/Plenty Of Parking. Premium Location & Large 60Ft X 273Ft Sprawling In-Town Property Conveniently Located Within Walking Distance To All Amenities, Schools, Parks, Restaurants, Marina's, Shopping & Lake Simcoe's Beautiful Southern Shores. Quick & Convenient Commuter Access To Hwy 404 & So Much More!! *Visit The Virtual Tour At https://homesinfocus.hd.pics/121-Riverglen-Dr/idx










