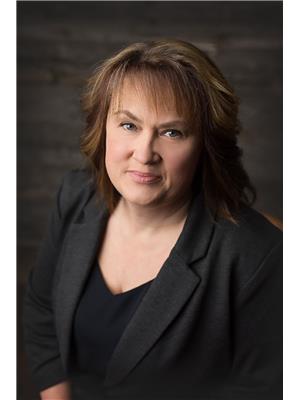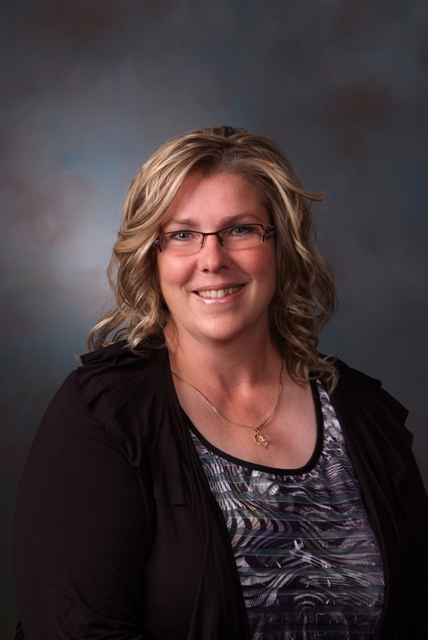5112 49 St, Bonnyville Town
- Bedrooms: 5
- Bathrooms: 4
- Living area: 158 square meters
- Type: Residential
- Added: 42 days ago
- Updated: 37 days ago
- Last Checked: 18 hours ago
This 2 storey home is ready for its next family! Great steppingstone to get into the real estate market! The main living area has 4 BDRMS, 2 BATHS, an open concept kitchen& dining area, office space & direct access to the basement where the 2nd BATH & laundry are. Upgrades include siding, windows, shingles, flooring, appliances, hot water tank, sump pump, furnace with central AC, bathroom vanity & toilet, light fixtures & some electrical work. This home also has a guest space for family or friends visiting. They have their very own private entrance, kitchen/dining space, bathroom, living room & bedroom. Outside the yard has some mature trees, a single detached garage and plenty of space to add a garden. What are you waiting for? (id:1945)
powered by

Property DetailsKey information about 5112 49 St
- Cooling: Central air conditioning
- Heating: Forced air
- Stories: 2
- Year Built: 1946
- Structure Type: House
Interior FeaturesDiscover the interior design and amenities
- Basement: Unfinished, Full
- Appliances: Washer, Refrigerator, Dishwasher, Stove, Dryer, Freezer
- Living Area: 158
- Bedrooms Total: 5
- Bathrooms Partial: 2
Exterior & Lot FeaturesLearn about the exterior and lot specifics of 5112 49 St
- Lot Features: Corner Site, See remarks, Flat site, Lane
- Parking Features: Detached Garage
- Building Features: Vinyl Windows
Location & CommunityUnderstand the neighborhood and community
- Common Interest: Freehold
Tax & Legal InformationGet tax and legal details applicable to 5112 49 St
- Parcel Number: ZZ999999999
Room Dimensions

This listing content provided by REALTOR.ca
has
been licensed by REALTOR®
members of The Canadian Real Estate Association
members of The Canadian Real Estate Association
Nearby Listings Stat
Active listings
2
Min Price
$213,000
Max Price
$679,900
Avg Price
$446,450
Days on Market
70 days
Sold listings
0
Min Sold Price
$0
Max Sold Price
$0
Avg Sold Price
$0
Days until Sold
days
Nearby Places
Additional Information about 5112 49 St







































