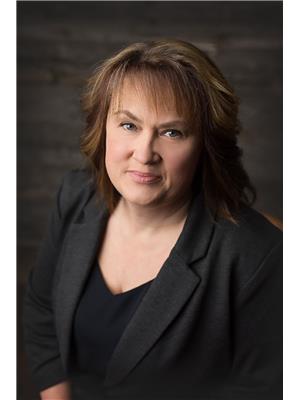4514 41 A St, Bonnyville Town
- Bedrooms: 3
- Bathrooms: 3
- Living area: 180.18 square meters
- Type: Residential
- Added: 465 days ago
- Updated: 42 days ago
- Last Checked: 20 hours ago
Charming two storey home with a singe attached garage, large fenced off yard, shed and a fish pond. Main floor of this home consists of a master bedroom with a two piece ensuite, two bedrooms, fours piece bathroom, living room with a fireplace, and a large kitchen dining area with a door that opens onto a deck great for morning coffee. Lower level has a family room with a fireplace, four piece bathroom, large entry way, and a unfinished bonus room just waiting for you to complete it. (id:1945)
powered by

Property DetailsKey information about 4514 41 A St
- Heating: Forced air
- Stories: 2
- Year Built: 1979
- Structure Type: House
Interior FeaturesDiscover the interior design and amenities
- Basement: Finished, Full
- Appliances: Washer, Refrigerator, Stove, Dryer
- Living Area: 180.18
- Bedrooms Total: 3
- Bathrooms Partial: 1
Exterior & Lot FeaturesLearn about the exterior and lot specifics of 4514 41 A St
- Lot Features: Treed
- Parking Features: Attached Garage
Location & CommunityUnderstand the neighborhood and community
- Common Interest: Freehold
Tax & Legal InformationGet tax and legal details applicable to 4514 41 A St
- Parcel Number: ZZ999999999
Room Dimensions

This listing content provided by REALTOR.ca
has
been licensed by REALTOR®
members of The Canadian Real Estate Association
members of The Canadian Real Estate Association
Nearby Listings Stat
Active listings
5
Min Price
$249,900
Max Price
$479,000
Avg Price
$320,560
Days on Market
179 days
Sold listings
1
Min Sold Price
$314,900
Max Sold Price
$314,900
Avg Sold Price
$314,900
Days until Sold
180 days
Nearby Places
Additional Information about 4514 41 A St

























