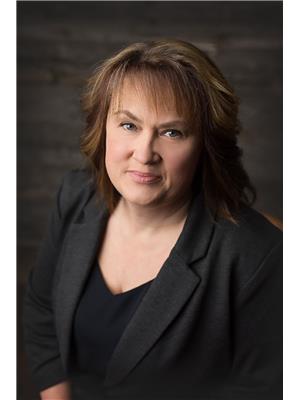4504 41 A St, Bonnyville Town
- Bedrooms: 5
- Bathrooms: 3
- Living area: 112.79 square meters
- Type: Residential
- Added: 2 days ago
- Updated: 1 days ago
- Last Checked: 13 hours ago
Welcome to your charming new family home in Bonnyville! This immaculate house has 5 bedrooms and 3 bathrooms, providing plenty of space for everyone. The fully fenced yard and large deck are perfect for outdoor gatherings. Stay warm in the double heated garage during the winter months. Enjoy the convenience of a fully developed basement. Improvements over the years include new shingles, new triple pane windows, eavestroughs, patio doors, paint and flooring. Nestled in a quiet location, yet close to nearby attractions. Don't miss out on this gem! (id:1945)
powered by

Show
More Details and Features
Property DetailsKey information about 4504 41 A St
- Heating: Forced air
- Stories: 1
- Year Built: 1978
- Structure Type: House
- Architectural Style: Bungalow
- Bedrooms: 5
- Bathrooms: 3
Interior FeaturesDiscover the interior design and amenities
- Basement: Finished, Full
- Appliances: Washer, Refrigerator, Dishwasher, Stove, Dryer
- Living Area: 112.79
- Bedrooms Total: 5
- Bathrooms Partial: 1
- Fully Developed Basement: true
- Improvements: New Shingles: true, New Triple Pane Windows: true, Eavestroughs: true, Patio Doors: true, Paint: true, Flooring: true
Exterior & Lot FeaturesLearn about the exterior and lot specifics of 4504 41 A St
- Lot Features: Level
- Parking Features: Detached Garage
- Fully Fenced Yard: true
- Large Deck: true
- Double Heated Garage: true
Location & CommunityUnderstand the neighborhood and community
- Common Interest: Freehold
- Quiet Location: true
- Proximity To Nearby Attractions: true
Tax & Legal InformationGet tax and legal details applicable to 4504 41 A St
- Parcel Number: ZZ999999999
Room Dimensions

This listing content provided by REALTOR.ca
has
been licensed by REALTOR®
members of The Canadian Real Estate Association
members of The Canadian Real Estate Association
Nearby Listings Stat
Active listings
5
Min Price
$249,900
Max Price
$479,000
Avg Price
$320,560
Days on Market
177 days
Sold listings
1
Min Sold Price
$314,900
Max Sold Price
$314,900
Avg Sold Price
$314,900
Days until Sold
180 days
Additional Information about 4504 41 A St








































