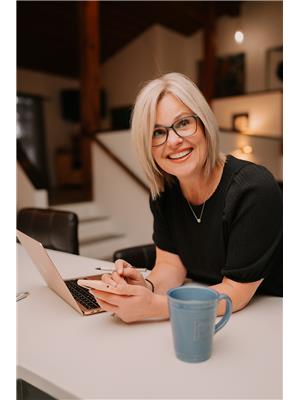5 Vienna Close, Red Deer
- Bedrooms: 4
- Bathrooms: 4
- Living area: 2691 square feet
- Type: Residential
- Added: 59 days ago
- Updated: 58 days ago
- Last Checked: 8 hours ago
This 1ST OWNER, modern, LUXURY home, surrounded by a stunning green belt, NATRUAL RESERVE, and a POND from the side to the back, offers the perfect blend of elegance and comfort. Boasting an TRIPLE attached garage, HIGH CEILING foyer, CURVED STAIRS , WALKOUT basement, IN-FLOOR heating, and AC, this contemporary residence provides 3,737 square feet of living space with numerous upgrades. Custom-built with contemporary taste, the home features an inviting vaulted ceiling foyer and elegant, curved staircase. The expansive windows throughout fill the home with natural light. The OPEN CONCEPT design showcases breathtaking views from the back patio and windows. Inside, the kitchen boasts gleaming quartz countertops, a massive pantry, and ample cabinetry, embodying the pride of a gourmet chef. The living and dining rooms, with floor-to-ceiling windows, offer magnificent views that help melt away daily stresses. Cozy up by the fireplace, listen to the gentle sounds of the backyard spring, and experience the essence of peaceful living. Upstairs, the master bedroom welcomes the morning sun, energizing your day. A double-sided gas fireplace adds luxury to your bathing and reading rituals. The lavish ensuite and walk-in closet lead to a thoughtfully designed laundry room, easily accessible from the hallway serving two more spacious bedrooms. The bonus room offers an unobstructed view extending from the pond to the forest and beyond. The basement is a paradise for you and your loved ones, featuring a fully equipped home theatre. The spacious living room can easily accommodate your favorite musical instrument, a pool table, or anything else you desire. An additional bedroom provides extra space for family or guests. The entire home is equipped with zoned in-floor heating (except in the bedrooms), 9’ ceilings (including the basement), 8’ solid interior doors, a 2022 furnace, an advanced water supply system, electrical rough-in for a backyard hot tub, a speaker system, and more. Lo cated in a very good neighborhood with thriving occupations, this home offers an ideal setting for a comfortable and luxurious lifestyle. (id:1945)
powered by

Property DetailsKey information about 5 Vienna Close
Interior FeaturesDiscover the interior design and amenities
Exterior & Lot FeaturesLearn about the exterior and lot specifics of 5 Vienna Close
Location & CommunityUnderstand the neighborhood and community
Tax & Legal InformationGet tax and legal details applicable to 5 Vienna Close
Room Dimensions

This listing content provided by REALTOR.ca
has
been licensed by REALTOR®
members of The Canadian Real Estate Association
members of The Canadian Real Estate Association
Nearby Listings Stat
Active listings
4
Min Price
$709,900
Max Price
$999,900
Avg Price
$844,925
Days on Market
55 days
Sold listings
6
Min Sold Price
$339,900
Max Sold Price
$729,900
Avg Sold Price
$591,433
Days until Sold
41 days
Nearby Places
Additional Information about 5 Vienna Close

















