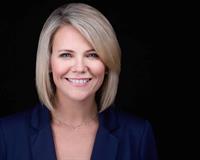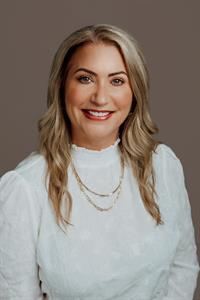128 Tundra Drive, Fort Mcmurray
- Bedrooms: 6
- Bathrooms: 2
- Living area: 1194 square feet
- Type: Residential
Source: Public Records
Note: This property is not currently for sale or for rent on Ovlix.
We have found 6 Houses that closely match the specifications of the property located at 128 Tundra Drive with distances ranging from 2 to 8 kilometers away. The prices for these similar properties vary between 309,900 and 569,900.
Recently Sold Properties
Nearby Places
Name
Type
Address
Distance
Cosmos Pizza
Restaurant
700 Signal Rd #9
0.6 km
Casman Centre
Establishment
110 Eymundson Rd
1.3 km
Father Patrick Mercredi Community School
School
455 Silin Forest Rd
1.5 km
Pizza Hut
Meal takeaway
414 Thickwood Blvd
1.7 km
DAIRY QUEEN BRAZIER
Store
101 Signal Rd
1.9 km
Sobeys
Grocery or supermarket
210 Thickwood Blvd
2.0 km
Boston Pizza
Restaurant
110 Millennium Dr
2.7 km
Boston Pizza
Restaurant
10202 Macdonald Ave
4.3 km
Earls Restaurant
Restaurant
9802 Morrison St
4.4 km
Fort McMurray Catholic Board Of Education
School
9809 Main St
4.6 km
The Keg Steakhouse & Bar - Fort McMurray
Restaurant
10006 Macdonald Ave
4.6 km
Ace Inn
Lodging
9913 Biggs Ave
4.7 km
Property Details
- Cooling: None
- Heating: Forced air
- Stories: 1
- Year Built: 1980
- Structure Type: House
- Exterior Features: Vinyl siding
- Foundation Details: Poured Concrete
- Architectural Style: Bungalow
Interior Features
- Basement: Full, Separate entrance, Suite
- Flooring: Hardwood, Linoleum, Vinyl Plank
- Appliances: Refrigerator, Dishwasher, Stove, Washer/Dryer Stack-Up
- Living Area: 1194
- Bedrooms Total: 6
- Above Grade Finished Area: 1194
- Above Grade Finished Area Units: square feet
Exterior & Lot Features
- Lot Features: Back lane
- Lot Size Units: square feet
- Parking Total: 4
- Parking Features: Detached Garage, RV
- Lot Size Dimensions: 4210.12
Location & Community
- Common Interest: Freehold
- Subdivision Name: Thickwood
Tax & Legal Information
- Tax Lot: 8
- Tax Year: 2024
- Tax Block: 82
- Parcel Number: 0011979028
- Tax Annual Amount: 1927
- Zoning Description: R1S
INCOME HOUSE! This 6 bedroom 2 bathroom home brings in great residual income! UPSTAIRS rents for $2500 & DOWNSTAIRS rents for $1800 a month. TENANTS ARE WILLING TO STAY!! And, yes of course it has separate entrances! That’s not the only great thing about this property though! It’s a bungalow with over 2300sq/ft of living space to occupy with a deck on the front and side making it comfortable and private for each suite! It has a 20x24 heated detached garage and 2 vehicle or RV PARKING (if desired) along side with alley access to boot! The home is in great shape! Here’s the UPDATES: Electrical Panel Changed - 2015, 2 Decks, siding and brick 2015, Hot water Tank 2015, Window upgrades 2014, Flooring Upstairs 2015, Flooring - Basement 2021! INCLUSIONS: 2 fridges, 2 stoves, 2 washers and dryers, 2 dish-washers and a storage shed. (And, maybe tenants) A buyer can convert this back into an open house again for a large family too! Ask me how! Personal opinion: (Pending city approval of course) a front fenced yard would look great here and the front yard is BIG!! THIS DESIRED THICKWOOD LOCATION is walking distance to schools. SITE & CITY BUS STOPS are stumbling distance from the home. A major trail system and creek can be found directly across the road! There is daycares, shopping, an outdoor trail gym, hair salon, nail bar, convenience stores, gas station, fitness centre, vet, liquor store, medical clinics and restaurants! Thickwood is an incredible established neighbourhood to live in! 128 TUNDRA DR. Is situated in upper Thickwood being one of the best places to be for outstanding convenience and within close proximity to the incredible neighbourhoods, Dickinsfield and Wood Buffalo. Can you say “Amazing golf course!!” At this price this home is going to go quick! Get in now for your viewing and seize the opportunity that awaits you. (id:1945)
Demographic Information
Neighbourhood Education
| Bachelor's degree | 20 |
| University / Below bachelor level | 10 |
| Certificate of Qualification | 15 |
| College | 55 |
| University degree at bachelor level or above | 15 |
Neighbourhood Marital Status Stat
| Married | 165 |
| Widowed | 15 |
| Divorced | 25 |
| Separated | 10 |
| Never married | 95 |
| Living common law | 40 |
| Married or living common law | 200 |
| Not married and not living common law | 145 |
Neighbourhood Construction Date
| 1961 to 1980 | 135 |
| 1981 to 1990 | 10 |
| 1960 or before | 15 |









