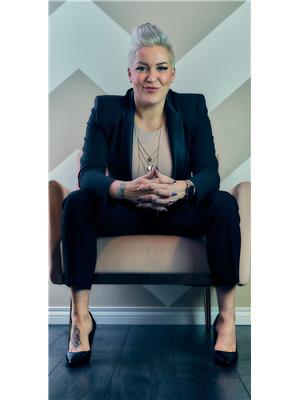14 Fern Cl, Fort Saskatchewan
- Bedrooms: 3
- Bathrooms: 3
- Living area: 213.53 square meters
- Type: Residential
- Added: 50 days ago
- Updated: 49 days ago
- Last Checked: 18 hours ago
This newly built home has over 2000 sq ft of living space which includes both a den on the main floor as well as a spacious bonus room upstairs! The dining room features a beautiful open to below area and the great room has been upgraded to include an electric fireplace. Upstairs your primary bedroom has a 5-piece ensuite, large walk-in closet with access to the laundry room. Photos are representative. (id:1945)
powered by

Property DetailsKey information about 14 Fern Cl
- Heating: Forced air
- Stories: 2
- Year Built: 2024
- Structure Type: House
Interior FeaturesDiscover the interior design and amenities
- Basement: Unfinished, Full
- Appliances: Refrigerator, Dishwasher, Stove, Microwave
- Living Area: 213.53
- Bedrooms Total: 3
- Fireplaces Total: 1
- Bathrooms Partial: 1
- Fireplace Features: Insert, Electric
Exterior & Lot FeaturesLearn about the exterior and lot specifics of 14 Fern Cl
- Lot Features: Cul-de-sac, See remarks, Park/reserve
- Parking Total: 4
- Parking Features: Attached Garage
Location & CommunityUnderstand the neighborhood and community
- Common Interest: Freehold
Tax & Legal InformationGet tax and legal details applicable to 14 Fern Cl
- Parcel Number: 4622996
Room Dimensions

This listing content provided by REALTOR.ca
has
been licensed by REALTOR®
members of The Canadian Real Estate Association
members of The Canadian Real Estate Association
Nearby Listings Stat
Active listings
39
Min Price
$329,000
Max Price
$809,900
Avg Price
$543,925
Days on Market
40 days
Sold listings
9
Min Sold Price
$399,900
Max Sold Price
$659,900
Avg Sold Price
$489,339
Days until Sold
41 days
Nearby Places
Additional Information about 14 Fern Cl












