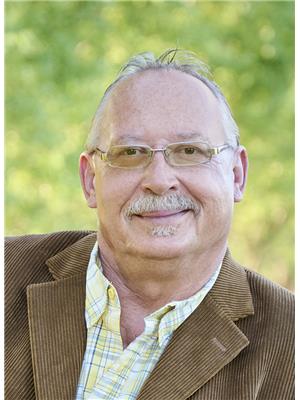7721 Sassafras Trail, Niagara Falls
- Bedrooms: 7
- Bathrooms: 7
- Living area: 4003 square feet
- Type: Residential
- Added: 57 days ago
- Updated: 5 days ago
- Last Checked: 22 hours ago
DRAMATIC PRICE REDUCTION!!! AMAZING OPPORTUNITY HERE!!! Great 2 story family home with 7 bedrooms , 6 bathrooms, with many options for income! You can have it all here...room for your whole family PLUS home business (currently a nail salon) AND short term rental in basement!!! All so well done with proper common areas/access to each with total privacy in the family home. The home: a four bedroom house with 2 ensuites and a jack and jill bathroom and laundry, large great room, dining and kitchen with access to fully fenced, adverturesom backyard that backs onto the paved Warren Woods trail, providing access to many amenities, schools and clubs. The home business: two rooms at the front of the house, currently nail salon and aesthetics. The basement: 3 bedrooms each with an ensuite and shared kitchen/living area plus common laundry, set up as short term rental. In todays market this house could work for many scenarios....definitely would offset the cost of mortgage, utilities etc. So many inclusions as well, many appliances, and all the furniture in the basement, very turn key!! (id:1945)
powered by

Property DetailsKey information about 7721 Sassafras Trail
- Cooling: Central air conditioning, Ventilation system
- Heating: Forced air, Natural gas
- Stories: 2
- Structure Type: House
- Exterior Features: Brick
- Foundation Details: Poured Concrete
Interior FeaturesDiscover the interior design and amenities
- Basement: Finished, Separate entrance, N/A
- Appliances: Washer, Refrigerator, Central Vacuum, Dishwasher, Stove, Range, Oven, Dryer, Furniture, Garage door opener
- Bedrooms Total: 7
- Bathrooms Partial: 1
Exterior & Lot FeaturesLearn about the exterior and lot specifics of 7721 Sassafras Trail
- Lot Features: Sump Pump
- Water Source: Municipal water
- Parking Total: 6
- Parking Features: Attached Garage
- Lot Size Dimensions: 43.96 x 107.74 FT
Location & CommunityUnderstand the neighborhood and community
- Directions: MCLEOD, SOUTH ON KALAR, LEFT ON WARREN WOODS AVE, LEFT ON SASSAFRAS
- Common Interest: Freehold
Utilities & SystemsReview utilities and system installations
- Sewer: Sanitary sewer
Tax & Legal InformationGet tax and legal details applicable to 7721 Sassafras Trail
- Tax Year: 2024
- Tax Annual Amount: 7946
- Zoning Description: R1F
Room Dimensions

This listing content provided by REALTOR.ca
has
been licensed by REALTOR®
members of The Canadian Real Estate Association
members of The Canadian Real Estate Association
Nearby Listings Stat
Active listings
2
Min Price
$1,090,000
Max Price
$1,090,000
Avg Price
$1,090,000
Days on Market
57 days
Sold listings
0
Min Sold Price
$0
Max Sold Price
$0
Avg Sold Price
$0
Days until Sold
days
Nearby Places
Additional Information about 7721 Sassafras Trail


























































