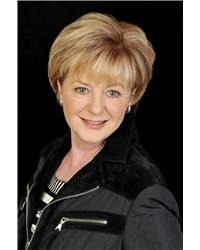400 Pleasant Park Road, Ottawa
- Bedrooms: 6
- Bathrooms: 4
- Type: Residential
- Added: 5 hours ago
- Updated: 4 hours ago
- Last Checked: 5 minutes ago
Huge home, huge lot, huge possibilities! 6 bed 4 bath home with 5000+ square feet of space across 3 fully finished levels. Expansive main floor offers large living & dining rms, den, modern kitchen w/twin breakfast counters, family room and a welcoming sunroom w/inground swim spa! Upstairs, there is no need to argue over who gets the largest room! 5 supersized bedrooms including a primary w/walk in & 5pc ensuite plus 4 more bedrooms and a massive 750+SF versatile loft area! Fully finished lower level is accessible via main house or separate side entrance and offers a bedroom, bathroom, kitchen, family rm and 30 x 13 rec room which offers great flex space. Currently a 6 bedroom home, but you could easily add 3 more beds plus the den to make this a 10 bedroom home w/an income generating inlaw suite. Heated/cooled by energy efficient geothermal system,great architectural features and timeless finishes including hardwood floors, high end appliances and granite counters. (id:1945)
powered by

Property Details
- Cooling: Central air conditioning
- Heating: Forced air, Ground Source Heat, Natural gas, Geo Thermal
- Stories: 2
- Year Built: 1982
- Structure Type: House
- Exterior Features: Brick, Stucco
- Foundation Details: Poured Concrete
Interior Features
- Basement: Finished, Full
- Flooring: Hardwood, Ceramic, Wall-to-wall carpet
- Appliances: Washer, Refrigerator, Hot Tub, Dishwasher, Stove, Dryer, Cooktop, Oven - Built-In, Hood Fan
- Bedrooms Total: 6
- Fireplaces Total: 1
- Bathrooms Partial: 1
Exterior & Lot Features
- Lot Features: Automatic Garage Door Opener
- Water Source: Municipal water
- Parking Total: 8
- Parking Features: Attached Garage, Inside Entry
- Lot Size Dimensions: 65.92 ft X 205.4 ft
Location & Community
- Common Interest: Freehold
- Community Features: Family Oriented
Utilities & Systems
- Sewer: Municipal sewage system
Tax & Legal Information
- Tax Year: 2024
- Parcel Number: 041960125
- Tax Annual Amount: 13714
- Zoning Description: RESIDENTIAL
Room Dimensions

This listing content provided by REALTOR.ca has
been licensed by REALTOR®
members of The Canadian Real Estate Association
members of The Canadian Real Estate Association

















