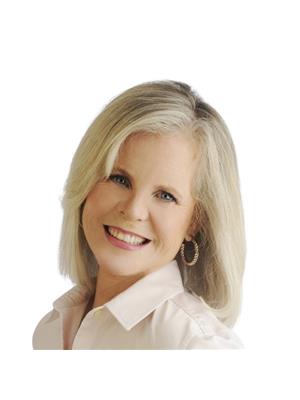451 Longworth Avenue, Ottawa
- Bedrooms: 4
- Bathrooms: 5
- Type: Residential
- Added: 28 days ago
- Updated: 7 days ago
- Last Checked: 22 hours ago
RARE FIND! HN Winfield on an oversized pie lot with direct views of City parkland! This single home features about 4,300 sq. ft. of living space over 3 flrs, 4 beds, 5 baths, w/ exquisite finishes throughout. The main flr living/dining space is HUGE—36 ft long—w/ oversized windows with spectacular views. The chef's kitchen is perfect for entertaining w/ luxury cabinetry incl custom moulding & glass accents, SS appliances, quartz counters & herringbone backsplash. The garden rm at the back—WOW! Enjoy pristine views of the Cowan's Grove parkland & pond through 25' of linear glass combined w/ soaring 10ft clgs. 1st flr also features open den, powder rm, mudroom & 20' wide garage. 2nd flr has 4 spacious bdrm, 3 baths + laundry; master bedroom has parkland views, oversized WIC & luxury retreat w/ freestanding tub, glass shower, WC & dual sinks. The bsmt rec room w/ full bath adds nearly 800 sq. ft. Located in the growing community of Cowan's Grove, mins away from shopping, dining, & LRT. (id:1945)
powered by

Property Details
- Cooling: Central air conditioning
- Heating: Forced air, Natural gas
- Stories: 2
- Year Built: 2023
- Structure Type: House
- Exterior Features: Brick, Stone, Siding
- Building Area Total: 4500
- Foundation Details: Poured Concrete
Interior Features
- Basement: Finished, Full
- Flooring: Hardwood, Ceramic, Wall-to-wall carpet
- Appliances: Washer, Dishwasher, Stove, Dryer, Hood Fan
- Bedrooms Total: 4
- Fireplaces Total: 1
- Bathrooms Partial: 1
Exterior & Lot Features
- Lot Features: Automatic Garage Door Opener
- Water Source: Municipal water
- Parking Total: 4
- Parking Features: Attached Garage
- Lot Size Dimensions: 41 ft X 116 ft (Irregular Lot)
Location & Community
- Common Interest: Freehold
- Community Features: Family Oriented
Utilities & Systems
- Sewer: Municipal sewage system
Tax & Legal Information
- Tax Year: 2024
- Parcel Number: 043450915
- Zoning Description: Residential
Room Dimensions
This listing content provided by REALTOR.ca has
been licensed by REALTOR®
members of The Canadian Real Estate Association
members of The Canadian Real Estate Association

















