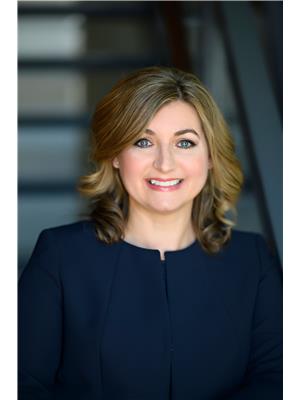656 Netley Circle, Ottawa
- Bedrooms: 5
- Bathrooms: 4
- Type: Residential
- Added: 32 days ago
- Updated: 7 days ago
- Last Checked: 13 hours ago
Beautifully appointed 5 bedroom 4 bath Tartan home. Premium lot situated on a quiet crescent in family friendly community. Featuring upgrades such as full stone front exterior, high-end appliances, custom built fireplace wall unit, etc. Open concept main level with 9' & 18' ceilings. Spacious living/dining room with hardwood floors & gas fireplace with stone surround. Wall mounted TV included. Sizeable office/den currently used as dining room. Eat-in kitchen with stainless appliances, quartz counters, island & breakfast bar. Ecovacs Omni T20 all-in-One Robot Vacuum & Mop Combo. Hi-end model. Generous primary with 5 pce ensuite & walk-in closet. 3 additional bedrooms. Lower level finished in 2024. Familyroom, bedroom, full bath & storage room. Luxury vinyl flooring. Fully fenced private yard. Expansive deck with gazebo included. Close proximity to numerous parks, Findlay Creek Boardwalk, newer schools, shopping, transit, etc. 24 hrs irrevocable on offers please (id:1945)
powered by

Property DetailsKey information about 656 Netley Circle
Interior FeaturesDiscover the interior design and amenities
Exterior & Lot FeaturesLearn about the exterior and lot specifics of 656 Netley Circle
Location & CommunityUnderstand the neighborhood and community
Utilities & SystemsReview utilities and system installations
Tax & Legal InformationGet tax and legal details applicable to 656 Netley Circle
Room Dimensions

This listing content provided by REALTOR.ca
has
been licensed by REALTOR®
members of The Canadian Real Estate Association
members of The Canadian Real Estate Association
Nearby Listings Stat
Active listings
18
Min Price
$689,900
Max Price
$1,180,000
Avg Price
$950,757
Days on Market
60 days
Sold listings
7
Min Sold Price
$648,999
Max Sold Price
$1,213,900
Avg Sold Price
$908,970
Days until Sold
74 days
Nearby Places
Additional Information about 656 Netley Circle
















