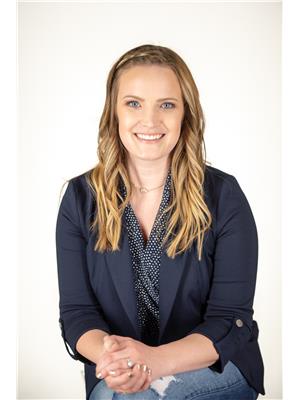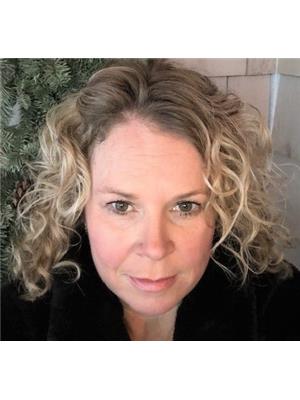591 10th Avenue, Fernie
- Bedrooms: 3
- Bathrooms: 3
- Living area: 2046 square feet
- Type: Residential
- Added: 30 days ago
- Updated: 11 days ago
- Last Checked: 2 hours ago
Fantastic Annex Location! Situated on a beautiful corner lot in the quiet part of one of Fernie's favourite neighbourhoods, this 3 bdrm/ 2 bath home is the perfect place to call home. Offering a bright open concept, with huge windows, the cozy wood and stone give a true feeling of comfort in the mountains. The good size kitchen situated between the living and dining areas are great for entertaining and off the dining room is the door to the huge private deck with hot tub. The main level has 2 bdrms, full bath and laundry room. All new stainless steel appliances in 2024. Upstairs you'll find the primary suite, huge with great mountain views, ensuite bathroom and plenty of room for a home office. As if that wasn't enough, the large detached double garage has all the room you'll need for your gear and is heated by a certified wood stove. Upstairs you'll walk onto a huge deck, take in the 3 Sisters Mountains view and then enter the 480 sq. ft non-conforming suite. Great for friends, family or to generate revenue.With a new fence, mature landscaping and privacy, this truly feels like an oasis right in the heart of all that Fernie has to offer. Easy possession, some furniture included.. (id:1945)
powered by

Property Details
- Roof: Asphalt shingle, Unknown
- Heating: Forced air, Natural gas
- Year Built: 2003
- Structure Type: House
- Exterior Features: Wood, Stone
- Foundation Details: Concrete
- Construction Materials: Wood frame
Interior Features
- Basement: Crawl space, Unknown, Unknown
- Flooring: Hardwood
- Living Area: 2046
- Bedrooms Total: 3
Exterior & Lot Features
- Water Source: Municipal water
- Lot Size Units: square feet
- Lot Size Dimensions: 7405
Location & Community
- Common Interest: Freehold
Utilities & Systems
- Utilities: Sewer
Tax & Legal Information
- Zoning: Residential
- Parcel Number: 008-706-972
Room Dimensions
This listing content provided by REALTOR.ca has
been licensed by REALTOR®
members of The Canadian Real Estate Association
members of The Canadian Real Estate Association

















