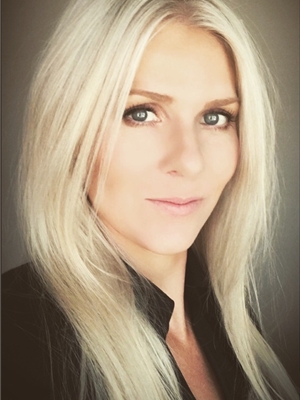3320 81 Legacy Boulevard Se, Calgary
- Bedrooms: 2
- Bathrooms: 2
- Living area: 975.4 square feet
- Type: Apartment
- Added: 3 days ago
- Updated: 13 hours ago
- Last Checked: 5 hours ago
Welcome to Legacy, an award-winning community where modern living meets convenience! This beautiful Southwest facing corner end unit situated on the 3rd floor boasts 975 square feet and offers Two spacious bedrooms, Two bathrooms, and Two parking stalls. The Underground Titled Parking Stall is oversized with extra wide space around the vehicle making it easy to park and includes a 5' x 9' secure lock up storage room which are both conveniently situated beside stairs leading directly up to the condo unit, or if your carrying a load its only a short walk to the elevator. The Above Grade Surface Parking Stall is Assigned to the condo unit which is also conveniently located in front of West entrance with easy access direct to the unit and short walk to garbage disposal common area. The front foyer offers ample space for setting up a home office or gaming station with separate laundry room & storage with coat closet. As you enter natural light pours in through large windows, creating a bright and welcoming atmosphere throughout the home greeted by a gorgeous kitchen with ample kitchen space and packed with thoughtful upgrades including AC unit ensures comfort in the living room, dark rich espresso kitchen cabinets, dimmer switches for optimal lighting ambiance, updated stainless steel appliances, granite countertops complete with breakfast bar ledge and dedicated dining area offers space for additional furniture or dining options. As one of the largest floor plans in the development, the “2 Bedroom Evolution” model sets the standard for contemporary living. Step inside and experience an open-concept design that effortlessly connects the kitchen and living room. Two spacious bedrooms are thoughtfully positioned on opposite sides of the unit, offering ideal privacy, perfect for roommates or guests. The primary bedroom features West-facing views, walkthrough closet and 3pc ensuite. The second bedroom boasts South views across from the 4pc bathroom divided by a large liv ing room that leads to a grand West facing balcony perfect for barbequing, entertaining or just enjoying the views. This professionally managed complex offers a beautiful courtyard and visitor parking. Living in Legacy means being part of a vibrant community with over 1.7 million square feet of retail, restaurants, and offices spread across four commercial hubs. Schools (both existing and planned) for all ages, extensive walking and biking paths, and a stunning 300-acre environmental reserve are all nearby. Plus, enjoy easy access to Stoney, Deerfoot, MacLeod Trail, public transit, and a quick escape to the mountains. (id:1945)
powered by

Property Details
- Cooling: Wall unit
- Heating: Baseboard heaters, Natural gas
- Stories: 4
- Year Built: 2016
- Structure Type: Apartment
- Exterior Features: Composite Siding
- Foundation Details: Poured Concrete
- Construction Materials: Wood frame
Interior Features
- Flooring: Carpeted, Linoleum
- Appliances: Refrigerator, Dishwasher, Stove, Window Coverings, Washer/Dryer Stack-Up, Window/Sleeve Air Conditioner
- Living Area: 975.4
- Bedrooms Total: 2
- Above Grade Finished Area: 975.4
- Above Grade Finished Area Units: square feet
Exterior & Lot Features
- Lot Features: See remarks, Parking
- Parking Total: 2
- Parking Features: Garage, Underground, Other, Oversize, See Remarks, Heated Garage
Location & Community
- Common Interest: Condo/Strata
- Street Dir Suffix: Southeast
- Subdivision Name: Legacy
- Community Features: Pets Allowed With Restrictions
Property Management & Association
- Association Fee: 448
- Association Name: Diversified Managemen Southern
- Association Fee Includes: Common Area Maintenance, Property Management, Waste Removal, Ground Maintenance, Heat, Water, Parking, Reserve Fund Contributions
Tax & Legal Information
- Tax Year: 2024
- Parcel Number: 0037111721
- Tax Annual Amount: 1793
- Zoning Description: M-X2
Room Dimensions

This listing content provided by REALTOR.ca has
been licensed by REALTOR®
members of The Canadian Real Estate Association
members of The Canadian Real Estate Association















