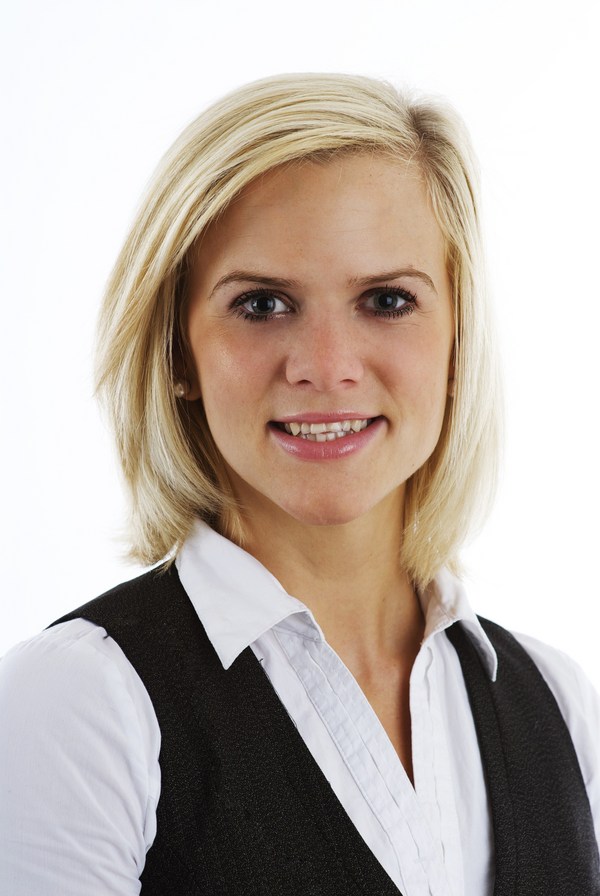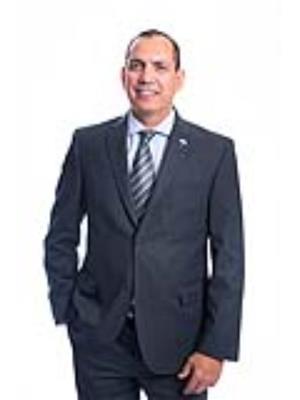3115 81 Legacy Boulevard Se, Calgary
- Bedrooms: 2
- Bathrooms: 2
- Living area: 702.6 square feet
- Type: Apartment
- Added: 73 days ago
- Updated: 18 days ago
- Last Checked: 3 hours ago
** OPEN HOUSE SATURDAY, OCT. 5th from 1-3 PM** Buyers will be greeted in lobby area. Welcome to Luxury living at Legacy Gate. This freshly painted 2 bedroom, and 2-bathroom home is Move In Ready! Featuring all stainless-steel appliances, granite counter tops, rich dark wood cabinets, breakfast bar and, a washer/dryer located in your own laundry room with plenty of storage space. The master bedroom offers ample closet space with a double-sided walk-through closet on the way to your 3-piece bathroom. In addition, this is also one of the few units in the building to offer its own air conditioning system (upgrade valued at $7,000). You and your guests can retreat to your private balcony, ideal for barbequing or just soaking up the sun. For those cold Calgary winter months, enjoy the comforts and convenience of heated TITLED underground parking. Guests can pull right up to your unit with plenty of visitor parking and enter through your private balcony entrance. Not to mention, this home is located in the two-time award-winning community of Legacy. Legacy is a highly sought after community due to its large green space, parks, pathways, and extensive list of amenities all within walking distance. Playgrounds, schools, and daycares are also conveniently nearby to meet all your family needs. This is a non-smoking and no animal home. (id:1945)
powered by

Property Details
- Cooling: Wall unit
- Heating: Baseboard heaters
- Stories: 4
- Year Built: 2015
- Structure Type: Apartment
- Construction Materials: Wood frame
Interior Features
- Flooring: Carpeted, Ceramic Tile
- Appliances: Refrigerator, Dishwasher, Stove, Microwave, Washer/Dryer Stack-Up
- Living Area: 702.6
- Bedrooms Total: 2
- Above Grade Finished Area: 702.6
- Above Grade Finished Area Units: square feet
Exterior & Lot Features
- Lot Features: No Animal Home, No Smoking Home, Parking
- Parking Total: 1
- Parking Features: Underground
Location & Community
- Common Interest: Condo/Strata
- Street Dir Suffix: Southeast
- Subdivision Name: Legacy
- Community Features: Pets Allowed With Restrictions
Property Management & Association
- Association Fee: 364.42
- Association Fee Includes: Common Area Maintenance, Property Management, Heat, Water, Insurance, Reserve Fund Contributions
Tax & Legal Information
- Tax Year: 2024
- Tax Block: 567
- Parcel Number: 0037111473
- Tax Annual Amount: 1436
- Zoning Description: M-X2
Room Dimensions

This listing content provided by REALTOR.ca has
been licensed by REALTOR®
members of The Canadian Real Estate Association
members of The Canadian Real Estate Association
















