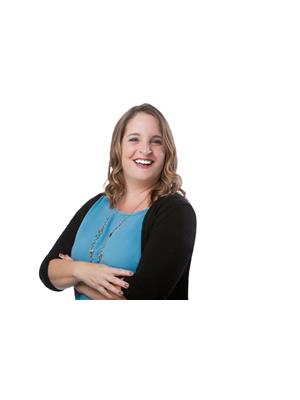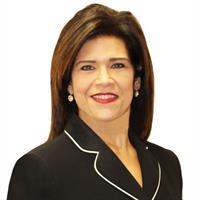475 Charron Beach Road, Lakeshore
- Bedrooms: 4
- Bathrooms: 3
- Living area: 1762 square feet
- Type: Residential
- Added: 2 days ago
- Updated: 2 days ago
- Last Checked: 4 hours ago
Own this exceptional lakefront property on Lake St. Clair in Belle River. This charming two-storey home boasts breathtaking views and numerous updates. The main floor offers a renovated kitchen with ample counter and cupboard space, quartz countertops, and stainless steel appliances, a spacious primary bedroom with 3pc ensuite, a formal dining room, a cozy living room with large windows and a natural fireplace, a sunroom with stunning water views, a 2pc powder room for guests, and refinished hardwood floors. The elegant staircase leads to the second floor, where you’ll discover a 4-piece bathroom and three spacious bedrooms, one with an enclosed balcony. All bedrooms have refinished hardwood floors. The partial basement offers laundry and additional storage space. A detached 1.5-car garage provides extra parking and storage. Enjoy the rocks at the shoreline, dock, and boat ramp. (id:1945)
powered by

Property Details
- Cooling: Central air conditioning
- Heating: Forced air, Natural gas, Furnace
- Stories: 2
- Year Built: 1930
- Structure Type: House
- Exterior Features: Stone
- Foundation Details: Block
Interior Features
- Flooring: Hardwood, Ceramic/Porcelain
- Appliances: Refrigerator, Stove, Microwave Range Hood Combo
- Living Area: 1762
- Bedrooms Total: 4
- Fireplaces Total: 1
- Bathrooms Partial: 1
- Fireplace Features: Wood, Conventional
- Above Grade Finished Area: 1762
- Above Grade Finished Area Units: square feet
Exterior & Lot Features
- Lot Features: Front Driveway
- Parking Features: Detached Garage, Garage
- Lot Size Dimensions: 50.19XIRREG
- Waterfront Features: Waterfront
Location & Community
- Common Interest: Freehold
Utilities & Systems
- Sewer: Septic System
Tax & Legal Information
- Tax Year: 2024
- Zoning Description: RES
Room Dimensions
This listing content provided by REALTOR.ca has
been licensed by REALTOR®
members of The Canadian Real Estate Association
members of The Canadian Real Estate Association

















