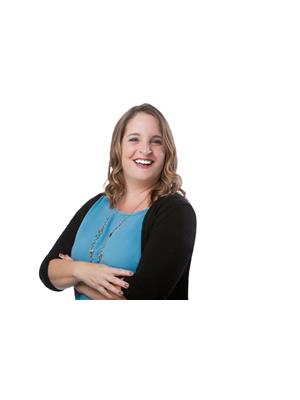2334 Lakeshore Rd 223, Woodslee
- Bedrooms: 4
- Bathrooms: 3
- Living area: 2400 square feet
- Type: Residential
- Added: 58 days ago
- Updated: 48 days ago
- Last Checked: 3 hours ago
Nestled in the beautiful country with oversized treed lot. This well maintained, updated, and unique 2 storey brick & stone home boasts loads of room in formal living room with gas fireplace, family room, dining room, sunroom, enclosed 4 season hot tub room, and 4 bedrooms. Open concept kitchen with quartz countertop & porcelain flooring. Oversized master bedroom with ensuite including additional 1-1/2 baths, office & huge walk-in attic at your disposal. Enjoy the spacious new deck in the back yard & stargaze while having a cozy bonfire. This huge property gives the potential opportunity to extend the garage or build a pole barn or workshop. Conveniently located 10 minutes to Belle River, Essex, and 4 minutes to 401. This home checks off many boxes! Come view it today! (id:1945)
powered by

Property Details
- Cooling: Central air conditioning
- Heating: Forced air, Natural gas, Furnace
- Stories: 2
- Structure Type: House
- Exterior Features: Brick, Stone, Aluminum/Vinyl
- Foundation Details: Concrete
Interior Features
- Flooring: Hardwood, Laminate, Ceramic/Porcelain
- Appliances: Washer, Refrigerator, Hot Tub, Dishwasher, Stove, Dryer, Microwave, Freezer
- Living Area: 2400
- Bedrooms Total: 4
- Fireplaces Total: 1
- Bathrooms Partial: 1
- Fireplace Features: Gas, Insert
- Above Grade Finished Area: 2400
- Above Grade Finished Area Units: square feet
Exterior & Lot Features
- Lot Features: Paved driveway, Circular Driveway, Front Driveway, Side Driveway, Single Driveway
- Parking Features: Attached Garage, Garage, Inside Entry
- Lot Size Dimensions: 110.47X301.19 FT
Location & Community
- Common Interest: Freehold
Utilities & Systems
- Sewer: Septic System
Tax & Legal Information
- Tax Year: 2023
- Zoning Description: R1
Room Dimensions
This listing content provided by REALTOR.ca has
been licensed by REALTOR®
members of The Canadian Real Estate Association
members of The Canadian Real Estate Association
















