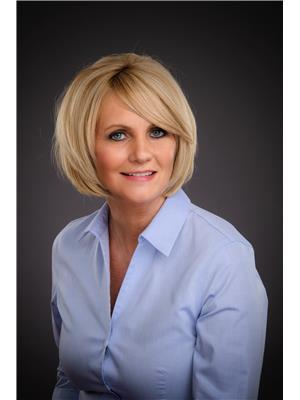1900 County Rd 46, Woodslee
- Bedrooms: 4
- Bathrooms: 3
- Type: Residential
- Added: 7 days ago
- Updated: 3 days ago
- Last Checked: 19 hours ago
Welcome to 1900 CR 46, South Woodslee. This spacious Raised Ranch is situated on a nearly half-acre lot with no rear neighbours. This exceptional property boasts 3+1 spacious bedrooms and 2.5 bathrooms, including an ensuite. The fully finished basement is an entertainer's paradise, complete with a sleek bar for unforgettable gatherings! Dive into summer fun with your own heated inground pool, and enjoy peace of mind with a natural gas generator and fenced yard. Also features a grade entrance to the attached garage, gazebo, and 2nd rear garage. Recent upgrades include upper windows (2021), a new roof (2022), additional concrete work (2024), rear deck (2024), and a sump pump with a water backup system (2022). Don’t miss your chance to own this exceptional property! (id:1945)
powered by

Property Details
- Cooling: Central air conditioning
- Heating: Forced air, Natural gas, Furnace
- Year Built: 1993
- Structure Type: House
- Exterior Features: Brick, Aluminum/Vinyl
- Foundation Details: Concrete
- Architectural Style: Raised ranch
Interior Features
- Flooring: Hardwood, Ceramic/Porcelain
- Appliances: Washer, Refrigerator, Dishwasher, Stove, Dryer
- Bedrooms Total: 4
- Fireplaces Total: 1
- Bathrooms Partial: 1
- Fireplace Features: Gas, Direct vent
Exterior & Lot Features
- Lot Features: Concrete Driveway
- Pool Features: Inground pool
- Parking Features: Garage
- Lot Size Dimensions: 100.4X200.81
Location & Community
- Common Interest: Freehold
Utilities & Systems
- Sewer: Septic System
Tax & Legal Information
- Tax Year: 2024
- Zoning Description: RES
Room Dimensions
This listing content provided by REALTOR.ca has
been licensed by REALTOR®
members of The Canadian Real Estate Association
members of The Canadian Real Estate Association

















