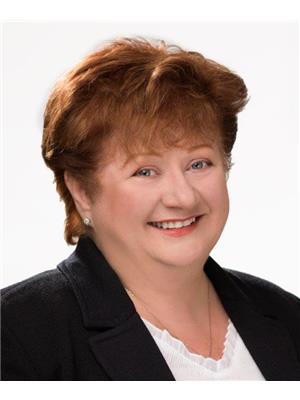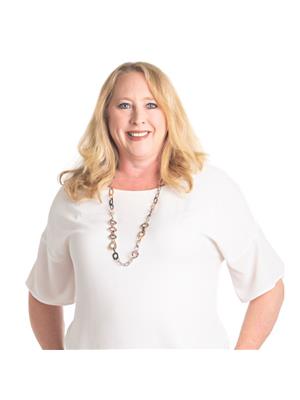44 Anchorage Avenue, Saint John
- Bedrooms: 5
- Bathrooms: 3
- Living area: 5684 square feet
- Type: Residential
- Added: 194 days ago
- Updated: 30 days ago
- Last Checked: 5 hours ago
Wow, this home in Milledgeville is absolutely stunning! From the grand front foyer to the oversized rooms and walls of windows, this house is truly one of a kind. The water views and natural light are just incredible, and the luxurious kitchen with top-of-the-line appliances and granite countertops is a dream. The two large balconies overlooking the St. John River are the perfect spot to relax and take in the scenery. The master bedroom is a private retreat, and there are two additional bedrooms with walk-in closets. The lower level is spacious and offers so many possibilities, with a large foyer and sitting room, a family room, two more bedrooms, and a second laundry room. And let's not forget about the triple car garage, in-floor radiant heat on the main lower floor, and the ducted heat pump/air conditioning. This property truly has it all - luxury, functionality, and a perfect balance for comfortable living and entertaining. I can just imagine how amazing it would be to call this place home. Don't miss out on the opportunity to make this incredible property yours! See for yourself in the attached video. All measurements to be verified by buyer. This is a once in a lifetime opportunity - don't let it pass you by! (id:1945)
powered by

Property DetailsKey information about 44 Anchorage Avenue
Interior FeaturesDiscover the interior design and amenities
Exterior & Lot FeaturesLearn about the exterior and lot specifics of 44 Anchorage Avenue
Utilities & SystemsReview utilities and system installations
Tax & Legal InformationGet tax and legal details applicable to 44 Anchorage Avenue
Room Dimensions

This listing content provided by REALTOR.ca
has
been licensed by REALTOR®
members of The Canadian Real Estate Association
members of The Canadian Real Estate Association
Nearby Listings Stat
Active listings
2
Min Price
$249,000
Max Price
$849,000
Avg Price
$549,000
Days on Market
133 days
Sold listings
0
Min Sold Price
$0
Max Sold Price
$0
Avg Sold Price
$0
Days until Sold
days
Nearby Places
Additional Information about 44 Anchorage Avenue

















