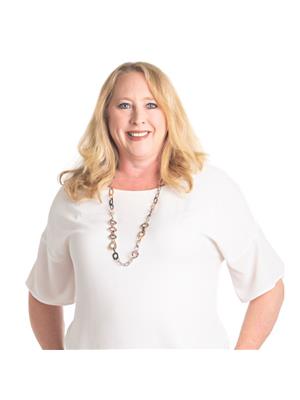36 Elizabeth Parkway, Rothesay
- Bedrooms: 5
- Bathrooms: 4
- Living area: 3575 square feet
- Type: Residential
- Added: 17 days ago
- Updated: 15 days ago
- Last Checked: 21 minutes ago
Welcome to 36 Elizabeth Parkway, a grand executive home located in prestigious Hastings Cove. This spacious 5-bedroom, 4-bathroom property is designed for luxurious and functional living. As you enter, a huge foyer opens to the expansive main living area, where a large, inviting living room with a gas fireplace offers a cozy setting for gatherings. The gourmet kitchen features an 8-burner Jenn-Air cooktop, ample counter space and storage, creating an ideal space for the home chef. Off the kitchen, a breakfast nook with fireplace provides a charming spot to start your day. A generous den, also with a fireplace, can double as a family room or office, adding versatility to the home. Upstairs, the primary suite offers an ensuite bath and a walk-in closet, creating a private retreat. 3 other bedrooms, laundry and full bath round out the top floor. Downstairs a large multipurpose room can be used for games, fitness, or cinema to suit your lifestyle. This level also has a huge bedroom and a full bath, accessible thru the large 2 car garage, perfect for the college student or guests. Additional features include a central vac, generator panel, 400-amp electrical entrance, extra laundry hookup in garage, and 2 hot water heaters for added convenience. Situated on a corner lot with a partially fenced yard and storage shed, this property combines luxury and practicality in one of Rothesays most exclusive neighborhoods. Schedule a viewing today! Buyer to confirm all information herein. (id:1945)
powered by

Property DetailsKey information about 36 Elizabeth Parkway
- Cooling: Air exchanger, Heat Pump
- Heating: Heat Pump, Baseboard heaters, Electric
- Structure Type: House
- Exterior Features: Wood, Wood shingles
- Foundation Details: Concrete
- Architectural Style: 2 Level
- Address: 36 Elizabeth Parkway
- Bedrooms: 5
- Bathrooms: 4
- Type: Executive Home
- Community: Hastings Cove
- Lot Type: Corner Lot
- Neighborhood: Rothesay
Interior FeaturesDiscover the interior design and amenities
- Flooring: Ceramic, Wood
- Living Area: 3575
- Bedrooms Total: 5
- Above Grade Finished Area: 4487
- Above Grade Finished Area Units: square feet
- Foyer: Huge
- Living Room: Size: Expansive, Fireplace: Gas
- Kitchen: Appliances: 8-burner Jenn-Air cooktop, Features: Ample counter space and storage
- Breakfast Nook: Features: Fireplace, Purpose: Charming spot for starting the day
- Den: Features: Fireplace, Versatility: Can be used as family room or office
- Primary Suite: Features: Ensuite bath and walk-in closet, Purpose: Private retreat
- Other Bedrooms: 3
- Laundry: Located on the top floor
- Multipurpose Room: Possible Uses: Games, Fitness, Cinema, Location: Downstairs
- Additional Bedroom: Location: Downstairs, Features: Full bath
Exterior & Lot FeaturesLearn about the exterior and lot specifics of 36 Elizabeth Parkway
- Lot Features: Corner Site, Balcony/Deck/Patio
- Water Source: Municipal water
- Lot Size Units: square meters
- Parking Features: Garage, Inside Entry
- Lot Size Dimensions: 1706
- Yard: Partially fenced
- Storage Shed: Yes
Location & CommunityUnderstand the neighborhood and community
- Directions: Rothesay Road to Park Drive to Partridge Road to Garrison Drive (House is corner of Elizabeth Parkway and Garrison Dr) - driveway on Garrison Dr.
- Type: Prestigious
- Neighborhood: Hastings Cove
- Community Features: Exclusive
Utilities & SystemsReview utilities and system installations
- Sewer: Municipal sewage system
- Central Vacuum: Yes
- Generator Panel: Yes
- Electrical Entrance: 400-amp
- Extra Laundry Hookup: Location: Garage
- Hot Water Heaters: 2
Tax & Legal InformationGet tax and legal details applicable to 36 Elizabeth Parkway
- Parcel Number: 30097224
- Tax Annual Amount: 8221.5
Additional FeaturesExplore extra features and benefits
- Convenience: Perfect for college student or guests
- Viewing: Schedule a viewing today
- Buyer Responsibility: Buyer to confirm all information herein
Room Dimensions

This listing content provided by REALTOR.ca
has
been licensed by REALTOR®
members of The Canadian Real Estate Association
members of The Canadian Real Estate Association
Nearby Listings Stat
Active listings
1
Min Price
$875,000
Max Price
$875,000
Avg Price
$875,000
Days on Market
17 days
Sold listings
0
Min Sold Price
$0
Max Sold Price
$0
Avg Sold Price
$0
Days until Sold
days
Nearby Places
Additional Information about 36 Elizabeth Parkway






























































