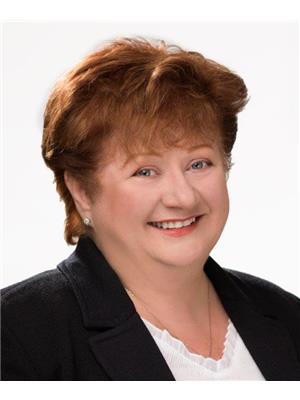25 Beverley Hills Drive, Grand Baywestfield
- Bedrooms: 4
- Bathrooms: 4
- Living area: 3239 square feet
- Type: Residential
- Added: 86 days ago
- Updated: 30 days ago
- Last Checked: 9 hours ago
If you value privacy, you'll love this hidden treasure on 5.68 wooded acres. A quiet sanctuary overlooking Grand Bay & St John River, this mint condition home has one of the best views in NB. You know it's special the moment you leave the covered porch & enter the foyer, dining room & living, divided by a hardwood staircase with double volute. Everything here is quality w/ blueboard plaster and glorious views from most rooms. Well-appointed cream, granite kitchen w/ Jennair Stove, double ovens, central island, travertine backsplash & huge walk-in pantry. Kitchen is open concept w/ the sun room & family room w/cozy wood-burning fireplace. 3 Bedrooms up include the master suite w/6 piece spa-like ensuite bath/dressing room, deep soaker tub & separate shower. Huge, attractive, 2nd floor family room w/ propane stove will be a favourite space for sure! The lower level walkout, 1 bedroom apartment, has large foyer, sitting room w/fireplace, full eat-in kitchen w/ fridge & stove, full bath w/shower, storage room & laundry. Perfect for visiting family or friends, Air B&B or college age kids home for the summer. The grounds are meticulous, easy care, this home is designed to be enjoyed inside & out. Front hexagon deck w/ glass rails enjoys the scenic valley view. This leads to a screened porch, meandering stone walkway, and oversized back patio w/hot tub, surrounded by mature shrubbery. Oversized 2-car attached garage, paved driveway & worry-free Generac Automatic Generator (id:1945)
powered by

Property DetailsKey information about 25 Beverley Hills Drive
Interior FeaturesDiscover the interior design and amenities
Exterior & Lot FeaturesLearn about the exterior and lot specifics of 25 Beverley Hills Drive
Location & CommunityUnderstand the neighborhood and community
Utilities & SystemsReview utilities and system installations
Tax & Legal InformationGet tax and legal details applicable to 25 Beverley Hills Drive
Room Dimensions

This listing content provided by REALTOR.ca
has
been licensed by REALTOR®
members of The Canadian Real Estate Association
members of The Canadian Real Estate Association
Nearby Listings Stat
Active listings
1
Min Price
$889,000
Max Price
$889,000
Avg Price
$889,000
Days on Market
85 days
Sold listings
1
Min Sold Price
$579,900
Max Sold Price
$579,900
Avg Sold Price
$579,900
Days until Sold
22 days
Nearby Places
Additional Information about 25 Beverley Hills Drive













