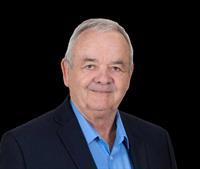146 Stafford Place, Crossfield
- Bedrooms: 4
- Bathrooms: 2
- Living area: 961.87 square feet
- Type: Residential
Source: Public Records
Note: This property is not currently for sale or for rent on Ovlix.
We have found 6 Houses that closely match the specifications of the property located at 146 Stafford Place with distances ranging from 2 to 1 kilometers away. The prices for these similar properties vary between 498,900 and 559,900.
Nearby Listings Stat
Active listings
1
Min Price
$549,000
Max Price
$549,000
Avg Price
$549,000
Days on Market
44 days
Sold listings
4
Min Sold Price
$424,700
Max Sold Price
$585,000
Avg Sold Price
$483,650
Days until Sold
24 days
Property Details
- Cooling: None
- Heating: Forced air, Natural gas, Central heating
- Year Built: 1983
- Structure Type: House
- Exterior Features: Vinyl siding
- Foundation Details: Poured Concrete
- Architectural Style: Bi-level
- Construction Materials: Wood frame
Interior Features
- Basement: Finished, Full
- Flooring: Laminate, Vinyl Plank
- Appliances: Refrigerator, Dishwasher, Stove, Hood Fan
- Living Area: 961.87
- Bedrooms Total: 4
- Above Grade Finished Area: 961.87
- Above Grade Finished Area Units: square feet
Exterior & Lot Features
- Lot Features: Cul-de-sac, Back lane, PVC window, No neighbours behind, No Smoking Home
- Lot Size Units: square feet
- Parking Total: 2
- Parking Features: Other, Tandem, Concrete
- Lot Size Dimensions: 4995.00
Location & Community
- Common Interest: Freehold
- Community Features: Golf Course Development
Tax & Legal Information
- Tax Lot: 8
- Tax Year: 2024
- Tax Block: 4
- Parcel Number: 0010824431
- Tax Annual Amount: 2208
- Zoning Description: R-2
**EARLY BLACK FRIDAY SPECIAL!** Nestled in the WELCOMING town of Crossfield, this CHARMING home is tucked away on a SERENE CUL-DE-SAC offering the perfect blend of PEACE & COMMUNITY. Arriving, you’ll be drawn in by the INVITING curb appeal & a ROOMY tandem driveway. Picture yourself tending to the large, beautiful flower beds out front – a true PARADISE for green thumbs! Step inside, where WARM WOOD GRAINS & an abundance of NATURAL LIGHT greet you, creating an instant FEELING OF HOME! The SPACIOUS living room with a large picture window is the perfect spot to relax and soak up the sun, while BRAND-NEW WINDOWS keep you COZY & help reduce heating costs. The kitchen is a standout, featuring GORGEOUS new stone countertops and a layout designed for family gatherings and creating MEMORIES. From here, look out onto the EXPANSIVE DECK with western views towards the mountains – PERFECT for summer BBQs & EVENING SUNSETS! This home offers two STYLISHLY RENOVATED BATHROOMS & four bright, COMFORTABLE bedrooms, ensuring space for everyone. The fully finished basement is ideal for family fun & includes a CONVENIENT walk-up to the backyard through a SEPERATE ENTRANCE! Possibilities? With only $21,235 down and $2,262.13 per month (O.A.C.), this gem could be yours! Don’t miss your chance – BOOK YOUR PRIVATE TOUR TODAY & step into your DREAM HOME! (id:1945)










