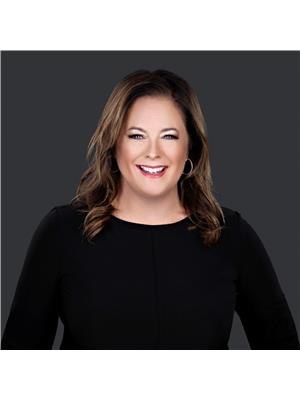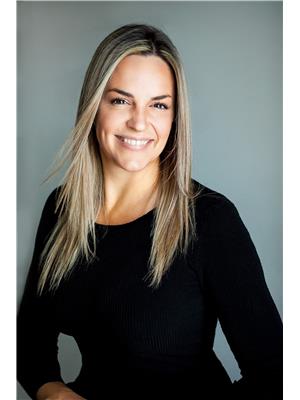31 Birch Avenue, Ottawa
- Bedrooms: 4
- Bathrooms: 2
- Type: Residential
- Added: 48 days ago
- Updated: 15 days ago
- Last Checked: 9 hours ago
Explore this meticulously maintained home in the sought-after Manor Park area. Tucked away on a secluded, mature lot measuring 60'x85', this splendid 4-bedroom, 2-bathroom residence is perfect for a dynamic family. Filled with natural light, it features an inviting open-plan design on the main floor; recently updated decor; contemporary flooring and lighting throughout; a bright kitchen equipped with stainless steel appliances; an expansive main floor addition that enhances the master bedroom, complete with an attractive solarium; an upper level with quaint dormer windows, two more sizable bedrooms, and a full bathroom; a lower level that includes a fourth bedroom and recreational area; a vast, landscaped, enclosed backyard; and a solid detached garage with potential for enlargement. Located just steps away from scenic NCC trails, top-tier schools, the lively Beechwood Village, The Pond—a secure swimming area—and a picturesque lake. Be the lucky one to call this house, home! (id:1945)
powered by

Property Details
- Cooling: Central air conditioning
- Heating: Forced air, Natural gas
- Stories: 2
- Year Built: 1948
- Structure Type: House
- Exterior Features: Siding
- Foundation Details: Poured Concrete
Interior Features
- Basement: Finished, Full
- Flooring: Hardwood, Other
- Appliances: Washer, Refrigerator, Dishwasher, Stove, Dryer, Hood Fan, Blinds
- Bedrooms Total: 4
Exterior & Lot Features
- Lot Features: Private setting
- Water Source: Municipal water
- Parking Total: 3
- Parking Features: Detached Garage
- Lot Size Dimensions: 60 ft X 85 ft
Location & Community
- Common Interest: Freehold
- Community Features: Family Oriented
Utilities & Systems
- Sewer: Municipal sewage system
Tax & Legal Information
- Tax Year: 2024
- Parcel Number: 042290003
- Tax Annual Amount: 6578
- Zoning Description: Residential
Room Dimensions

This listing content provided by REALTOR.ca has
been licensed by REALTOR®
members of The Canadian Real Estate Association
members of The Canadian Real Estate Association
















