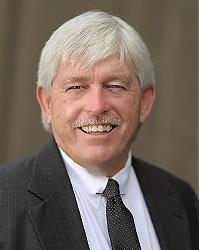32 Ellisson Way, Ottawa
- Bedrooms: 3
- Bathrooms: 3
- Type: Residential
- Added: 40 days ago
- Updated: 40 days ago
- Last Checked: 2 hours ago
Welcome home to 32 Ellisson way! This Gorgeous 3 Bedroom 3 Bathroom home located on a large beautifully landscaped corner lot will certainly impress! Your new homes boasts a large formal dining room, formal living room, family room, Kitchen and eating area all on the main Floor! Your new kitchen includes stainless steel appliances, gas stove/cook top/hood fan with a very functional island. The upstairs has three very large bedrooms including an enormous master with walk through closet and fantastic ensuite bathroom! The fully finished basement enjoys a wrap around style with centralized HVAC allowing the best use of space! The large rooms can easily be used for entertaining, games or perhaps adding in a 4th bedroom! The basement also includes a rough in for a bathroom(4TH) which just need to be completed! Not to be forgotten, the incredible exterior with fantastic easy maintenance landscaping will allow you to always enjoy your backyard oasis! Book your showing today! (id:1945)
powered by

Show
More Details and Features
Property DetailsKey information about 32 Ellisson Way
- Cooling: Central air conditioning
- Heating: Forced air, Natural gas
- Stories: 2
- Year Built: 1987
- Structure Type: House
- Exterior Features: Brick, Siding
- Foundation Details: Poured Concrete
Interior FeaturesDiscover the interior design and amenities
- Basement: Finished, Full
- Flooring: Tile, Hardwood, Carpeted
- Appliances: Washer, Refrigerator, Dishwasher, Stove, Dryer, Microwave
- Bedrooms Total: 3
- Bathrooms Partial: 1
Exterior & Lot FeaturesLearn about the exterior and lot specifics of 32 Ellisson Way
- Lot Features: Corner Site
- Water Source: Municipal water
- Lot Size Units: acres
- Parking Total: 4
- Parking Features: Attached Garage
- Lot Size Dimensions: 0.11
Location & CommunityUnderstand the neighborhood and community
- Common Interest: Freehold
Utilities & SystemsReview utilities and system installations
- Sewer: Municipal sewage system
Tax & Legal InformationGet tax and legal details applicable to 32 Ellisson Way
- Tax Year: 2024
- Parcel Number: 041600258
- Tax Annual Amount: 5669
- Zoning Description: RESIDENTIAL
Room Dimensions

This listing content provided by REALTOR.ca
has
been licensed by REALTOR®
members of The Canadian Real Estate Association
members of The Canadian Real Estate Association
Nearby Listings Stat
Active listings
8
Min Price
$389,000
Max Price
$929,900
Avg Price
$654,162
Days on Market
43 days
Sold listings
9
Min Sold Price
$349,000
Max Sold Price
$799,900
Avg Sold Price
$595,722
Days until Sold
23 days
Additional Information about 32 Ellisson Way




































