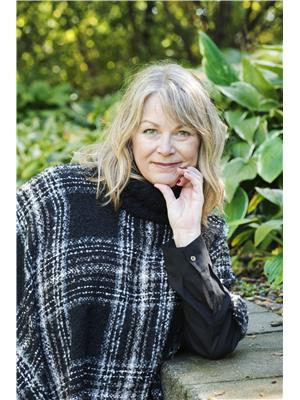20 Forestglade Crescent, Ottawa
- Bedrooms: 4
- Bathrooms: 4
- Type: Residential
- Added: 56 days ago
- Updated: 32 days ago
- Last Checked: 1 hours ago
Welcome to this spacious 3+1 bedroom home on a pie-shaped lot, offering exceptional privacy w/ no rear neighbors! Located in a quiet neighborhood, this home is perfect for those seeking tranquility and exudes timeless elegance and durability w/ an all-brick design. Perfectly blending style & functionality, the main floor boasts a bright kitchen & eat-in area, flooded w/ natural light and vaulted ceiling. Additionally, you will find a dedicated dinning room w/ french doors, a living room w/ fireplace & an office space, providing a quiet and productive environment for work or study. Upstairs, the spacious primary bedroom includes a walk-in closet and a 4-piece ensuite, along with two other generously sized bedrooms and a full bath. On the lower level, you will find a 4th bed, full bath, large rec room, ample storage & a workshop. The large backyard, w/ solid-wood gazebo, is a low-maintenance oasis, designed for effortless enjoyment w/ friends & family. Newly installed wired-in generator. (id:1945)
powered by

Property DetailsKey information about 20 Forestglade Crescent
- Cooling: Central air conditioning
- Heating: Forced air, Natural gas
- Stories: 2
- Year Built: 1994
- Structure Type: House
- Exterior Features: Brick
- Foundation Details: Poured Concrete
Interior FeaturesDiscover the interior design and amenities
- Basement: Finished, Full
- Flooring: Tile, Hardwood
- Appliances: Washer, Refrigerator, Dishwasher, Stove, Dryer, Hood Fan, Blinds
- Bedrooms Total: 4
- Fireplaces Total: 1
- Bathrooms Partial: 1
Exterior & Lot FeaturesLearn about the exterior and lot specifics of 20 Forestglade Crescent
- Lot Features: Gazebo, Automatic Garage Door Opener
- Water Source: Municipal water
- Parking Total: 6
- Parking Features: Attached Garage
- Lot Size Dimensions: 35.27 ft X 107.05 ft (Irregular Lot)
Location & CommunityUnderstand the neighborhood and community
- Common Interest: Freehold
- Community Features: Family Oriented
Utilities & SystemsReview utilities and system installations
- Sewer: Municipal sewage system
Tax & Legal InformationGet tax and legal details applicable to 20 Forestglade Crescent
- Tax Year: 2024
- Parcel Number: 041650511
- Tax Annual Amount: 5597
- Zoning Description: R3
Room Dimensions

This listing content provided by REALTOR.ca
has
been licensed by REALTOR®
members of The Canadian Real Estate Association
members of The Canadian Real Estate Association
Nearby Listings Stat
Active listings
8
Min Price
$537,000
Max Price
$890,000
Avg Price
$788,713
Days on Market
57 days
Sold listings
5
Min Sold Price
$375,000
Max Sold Price
$855,000
Avg Sold Price
$718,760
Days until Sold
19 days
Nearby Places
Additional Information about 20 Forestglade Crescent


































