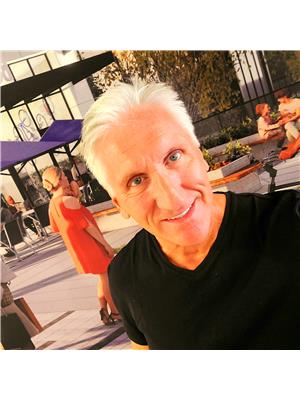3036 59 Av, Rural Leduc County
- Bedrooms: 5
- Bathrooms: 4
- Living area: 362.59 square meters
- Type: Residential
- Added: 69 days ago
- Updated: 47 days ago
- Last Checked: 19 hours ago
Welcome Home To Luxury Living In the Prestigious Area of Royal Oaks. Crafted with passion & sophistication this 3900sqft home boasts an open floor plan, 5 Bedrooms, 4 Baths, 10ft ceilings, Hardwood flooring, built in shelving and an abundance of magnificent windows that flood the space with natural light. Main floor bedroom/3 piece bath with a formal living room and family room. The gourmet kitchen with butler's pantry features quartz countertops, large island, soft close cabinets, 7 piece appliance kitchen package.The second level welcomes you to a fantastic great room, large master bedroom with huge walk-in closet and gorgeous ensuite with soaker tub, oversized shower and his/her vanities. 3 additional bedrooms one with ensuite, 4 piece bathroom and a sizeable laundry room. Enjoy the tranquilty with a cul de sac location. Generous sized heated triple attached garage with substantial storage. The incomplete lower level is Wide Open, insulated with poly vapour and is waiting for your Perfect design. (id:1945)
powered by

Property DetailsKey information about 3036 59 Av
- Cooling: Central air conditioning
- Heating: Forced air
- Stories: 2
- Year Built: 2017
- Structure Type: House
Interior FeaturesDiscover the interior design and amenities
- Basement: Unfinished, Full
- Appliances: Washer, Refrigerator, Water softener, Dishwasher, Stove, Dryer, Window Coverings, Garage door opener remote(s)
- Living Area: 362.59
- Bedrooms Total: 5
- Fireplaces Total: 1
- Fireplace Features: Gas, Unknown
Exterior & Lot FeaturesLearn about the exterior and lot specifics of 3036 59 Av
- Lot Features: Cul-de-sac, No back lane, Closet Organizers, No Animal Home, No Smoking Home, Built-in wall unit
- Lot Size Units: acres
- Parking Total: 6
- Parking Features: Attached Garage, Heated Garage
- Building Features: Ceiling - 9ft, Ceiling - 10ft, Vinyl Windows
- Lot Size Dimensions: 0.16
Tax & Legal InformationGet tax and legal details applicable to 3036 59 Av
- Parcel Number: 1128149
Additional FeaturesExplore extra features and benefits
- Security Features: Smoke Detectors, Sprinkler System-Fire
Room Dimensions

This listing content provided by REALTOR.ca
has
been licensed by REALTOR®
members of The Canadian Real Estate Association
members of The Canadian Real Estate Association
Nearby Listings Stat
Active listings
9
Min Price
$675,000
Max Price
$1,399,900
Avg Price
$913,144
Days on Market
90 days
Sold listings
2
Min Sold Price
$729,500
Max Sold Price
$749,900
Avg Sold Price
$739,700
Days until Sold
23 days
Nearby Places
Additional Information about 3036 59 Av























































