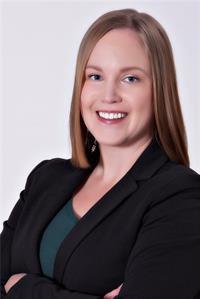
Roberta Hayes
$799.000
 10 Bunker Hill Drive is quality built, READY TO MOVE IN & located on 5.4...
10 Bunker Hill Drive is quality built, READY TO MOVE IN & located on 5.4...
10 Bunker Hill Drive, Upper Coverdale
3 beds 3 baths 2691 sqft • Residential Home
Added by RE/MAX Avante 8 days ago











