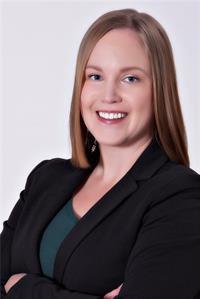19 9 Perry Lane, Upper Coverdale
- Bedrooms: 4
- Bathrooms: 2
- Living area: 1572 square feet
- Type: Residential
- Added: 50 days ago
- Updated: 2 days ago
- Last Checked: 8 hours ago
Welcome to your outdoor oasis! This 27 acre property in beautiful Upper Coverdale offers plenty of privacy and is free of road noise. Private trails that are perfect for your ATV or for the hiker/snow shoeing enthusiast bring you around the property and down to the River. The possibilities are endless with this waterfront property. Outside you will also find a double car garage/workshop. Inside the home the main level features a remodeled open concept kitchen/living area with patio doors leading to the deck with beautiful pergola. The second level has three bedrooms including a primary bedroom with walk in closet the family bathroom. The lower level offers a mudroom and another room with a large window perfect for a home office or fourth bedroom and a newly finished family room and a two piece bath. The 4th level is unfinished but offers plenty of storage and a laundry area. Just a 12 minute drive to Riverview and a 5 minute drive to Salisbury. Enjoy country living while being close to many amenities. Assesment and property taxes for the second PID (05041454) are $24,000 (assesment) and $406.66 (taxes) for 2024. (id:1945)
powered by

Property DetailsKey information about 19 9 Perry Lane
Interior FeaturesDiscover the interior design and amenities
Exterior & Lot FeaturesLearn about the exterior and lot specifics of 19 9 Perry Lane
Location & CommunityUnderstand the neighborhood and community
Utilities & SystemsReview utilities and system installations
Tax & Legal InformationGet tax and legal details applicable to 19 9 Perry Lane
Room Dimensions

This listing content provided by REALTOR.ca
has
been licensed by REALTOR®
members of The Canadian Real Estate Association
members of The Canadian Real Estate Association
Nearby Listings Stat
Active listings
1
Min Price
$499,000
Max Price
$499,000
Avg Price
$499,000
Days on Market
50 days
Sold listings
0
Min Sold Price
$0
Max Sold Price
$0
Avg Sold Price
$0
Days until Sold
days
Nearby Places
Additional Information about 19 9 Perry Lane

















