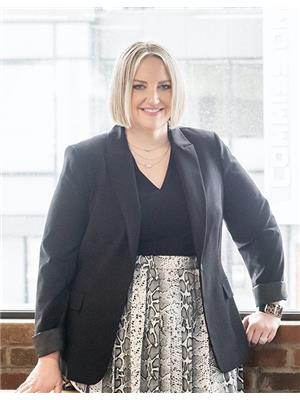1434 Chahley Pl Nw, Edmonton
- Bedrooms: 3
- Bathrooms: 3
- Living area: 179.58 square meters
- Type: Residential
- Added: 4 days ago
- Updated: 1 days ago
- Last Checked: 7 hours ago
Welcome to your luxurious oasis where nature's tranquility meets urban convenience in a perfect harmony. This 1900+sqft 2-Storey w/a WALKOUT basement rests on the edge of a lush RAVINE, blending modern design with the serenity of nature. The main floor features a spacious kitchen w/quartz countertops, SS appliances overlooking the dining & living room. freshly painted walls, 300sqft balcony and open concept design allow sunlight to flood, creating a warm and inviting atmosphere. laundry room & 2pc bathroom completes this floor. Upstairs, the spacious primary bedroom features a luxurious five-piece ensuite, along with two additional bedrooms and a versatile bonus room for family needs. Unfinished basement walks out onto the immaculate spacious yard w/a Customized storge room backing the lush expansive ravine has plenty of potential for growing family. Discover the charm of the neighborhood, featuring park steps away /convenient access to the Anthony Henday and the shopping/dining at Currents of Windermere. (id:1945)
powered by

Property Details
- Heating: Forced air
- Stories: 2
- Year Built: 2011
- Structure Type: House
- Type: 2-Storey
- Size: 1900+ sqft
- Basement: WALKOUT
- Bedrooms: 3
- Bonus Room: Versatile
Interior Features
- Basement: Unfinished, Full, Walk out
- Appliances: Washer, Refrigerator, Gas stove(s), Dishwasher, Dryer
- Living Area: 179.58
- Bedrooms Total: 3
- Bathrooms Partial: 1
- Kitchen: Countertops: Quartz, Appliances: SS (Stainless Steel), Layout: Open Concept
- Living Room: Spacious
- Dining Room: Spacious
- Balcony: Size: 300 sqft, Type: Open, View: Overlooking ravine
- Paint: Freshly painted walls
- Laundry Room: Yes
- Bathroom: Type: 2pc, Location: Main floor
- Primary Bedroom: Ensuite: Luxurious five-piece
Exterior & Lot Features
- View: Ravine view
- Lot Features: See remarks, Ravine, Park/reserve
- Lot Size Units: square meters
- Parking Features: Attached Garage
- Building Features: Ceiling - 9ft
- Lot Size Dimensions: 530.39
- Backyard: Type: Walkout, Size: Spacious, Storage Room: Customized
- Lot: Backing onto lush expansive ravine
Location & Community
- Common Interest: Freehold
- Neighborhood: Charming
- Park: Steps away
- Access: Convenient access to Anthony Henday
- Shopping Dining: Currents of Windermere
Tax & Legal Information
- Parcel Number: 10224704
Additional Features
- Natural Light: Floods interior
Room Dimensions

This listing content provided by REALTOR.ca has
been licensed by REALTOR®
members of The Canadian Real Estate Association
members of The Canadian Real Estate Association

















